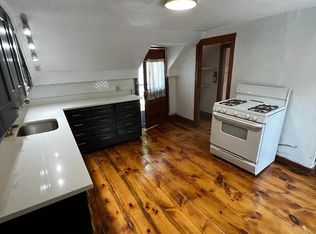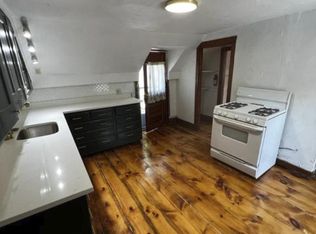Sold for $370,000
$370,000
5 Leominster Rd, Princeton, MA 01541
3beds
1,582sqft
Single Family Residence
Built in 1865
0.49 Acres Lot
$484,300 Zestimate®
$234/sqft
$2,915 Estimated rent
Home value
$484,300
$455,000 - $513,000
$2,915/mo
Zestimate® history
Loading...
Owner options
Explore your selling options
What's special
Offer deadline Wednesday August 23rd - noon. Greek revival antique with covered front porch and big attached barn. Charming home in East Princeton Historic Village. Big open country kitchen with butcher block island, woodstove, stainless appliances, enjoy the birds or coffee in front of the bay window- open to the living room with built-ins. Bathroom with shower stall, closet, pedestal sink. 1st floor separate laundry room. Upstairs features 3 bedrooms - all with closets plus a big walk-in attic space for possible office, playroom etc. You will love the 2-story attached barn - a woodworker's dream - with lots of built-in cabinets and plenty of space for storage etc. Plus, more outbuildings for storage, hobbies etc. Sawyer Park/Playground across the street - minutes to Thomas Prince School and highways. Roof - 2004, Septic replaced 2004, Title V approved. Most windows - 2006, Electric hot water heater 2017.
Zillow last checked: 8 hours ago
Listing updated: October 11, 2023 at 12:35pm
Listed by:
Laurie Kraemer 978-400-6932,
OPEN DOOR Real Estate 978-422-5252
Bought with:
TOPP Realtors
OWN IT, A 100% Commission Brokerage
Source: MLS PIN,MLS#: 73149321
Facts & features
Interior
Bedrooms & bathrooms
- Bedrooms: 3
- Bathrooms: 1
- Full bathrooms: 1
Primary bedroom
- Features: Closet, Flooring - Wall to Wall Carpet
- Level: Second
- Area: 182.08
- Dimensions: 13.08 x 13.92
Bedroom 2
- Features: Closet, Flooring - Wall to Wall Carpet
- Level: Second
- Area: 142.01
- Dimensions: 10.08 x 14.08
Bedroom 3
- Features: Closet, Flooring - Wall to Wall Carpet
- Level: Second
- Area: 95.03
- Dimensions: 9.92 x 9.58
Primary bathroom
- Features: No
Bathroom 1
- Features: Bathroom - 3/4, Flooring - Vinyl
- Level: First
- Area: 53.19
- Dimensions: 9.25 x 5.75
Kitchen
- Features: Wood / Coal / Pellet Stove, Flooring - Vinyl, Window(s) - Bay/Bow/Box, Kitchen Island, Country Kitchen, Stainless Steel Appliances
- Level: First
- Area: 321.31
- Dimensions: 24.25 x 13.25
Living room
- Features: Closet/Cabinets - Custom Built, Flooring - Wall to Wall Carpet
- Level: First
- Area: 201.7
- Dimensions: 13.08 x 15.42
Heating
- Forced Air, Oil, Wood, Wood Stove
Cooling
- None, Whole House Fan
Appliances
- Included: Electric Water Heater, Water Heater, Range, Dishwasher, Microwave, Washer, Dryer
- Laundry: Flooring - Vinyl, Electric Dryer Hookup, Washer Hookup, First Floor
Features
- Closet, High Speed Internet
- Flooring: Vinyl, Carpet, Flooring - Wood
- Windows: Screens
- Basement: Partial,Interior Entry,Bulkhead,Sump Pump,Concrete,Unfinished
- Has fireplace: No
Interior area
- Total structure area: 1,582
- Total interior livable area: 1,582 sqft
Property
Parking
- Total spaces: 5
- Parking features: Detached, Barn, Off Street, Stone/Gravel, Unpaved
- Garage spaces: 1
- Uncovered spaces: 4
Features
- Patio & porch: Porch
- Exterior features: Porch, Rain Gutters, Barn/Stable, Screens, Garden, Stone Wall
- Frontage length: 103.00
Lot
- Size: 0.49 Acres
- Features: Wooded
Details
- Additional structures: Barn/Stable
- Parcel number: 3526759
- Zoning: Res
Construction
Type & style
- Home type: SingleFamily
- Architectural style: Antique,Greek Revival
- Property subtype: Single Family Residence
Materials
- Frame
- Foundation: Stone, Granite
- Roof: Shingle
Condition
- Year built: 1865
Utilities & green energy
- Electric: Circuit Breakers
- Sewer: Private Sewer
- Water: Private
- Utilities for property: for Gas Range, for Electric Dryer, Washer Hookup
Community & neighborhood
Community
- Community features: Park, Highway Access, House of Worship, Public School
Location
- Region: Princeton
Price history
| Date | Event | Price |
|---|---|---|
| 10/11/2023 | Sold | $370,000+2.8%$234/sqft |
Source: MLS PIN #73149321 Report a problem | ||
| 8/24/2023 | Contingent | $359,900$227/sqft |
Source: MLS PIN #73149321 Report a problem | ||
| 8/16/2023 | Listed for sale | $359,900$227/sqft |
Source: MLS PIN #73149321 Report a problem | ||
Public tax history
| Year | Property taxes | Tax assessment |
|---|---|---|
| 2025 | $5,228 -9% | $359,800 -12.2% |
| 2024 | $5,748 +7.2% | $409,700 +15.7% |
| 2023 | $5,361 +4.1% | $354,100 +7.8% |
Find assessor info on the county website
Neighborhood: 01541
Nearby schools
GreatSchools rating
- 7/10Thomas Prince SchoolGrades: K-8Distance: 2.3 mi
- 7/10Wachusett Regional High SchoolGrades: 9-12Distance: 8.6 mi
Schools provided by the listing agent
- Elementary: Thomas Prince
- Middle: Thomas Prince
- High: Wachusett
Source: MLS PIN. This data may not be complete. We recommend contacting the local school district to confirm school assignments for this home.
Get a cash offer in 3 minutes
Find out how much your home could sell for in as little as 3 minutes with a no-obligation cash offer.
Estimated market value$484,300
Get a cash offer in 3 minutes
Find out how much your home could sell for in as little as 3 minutes with a no-obligation cash offer.
Estimated market value
$484,300

