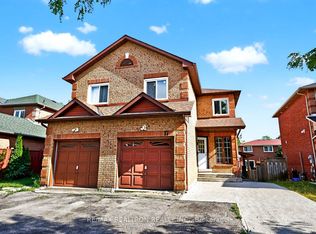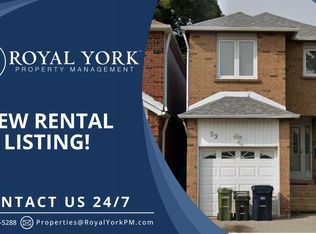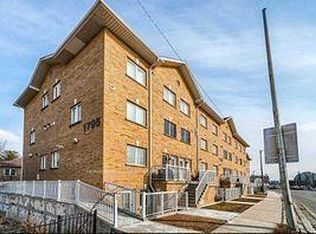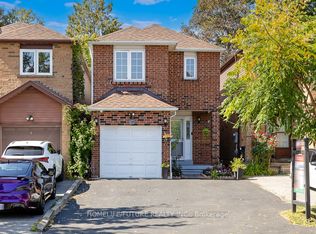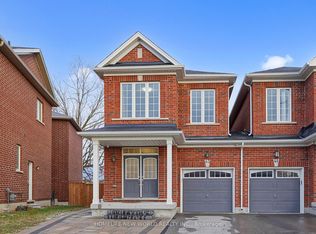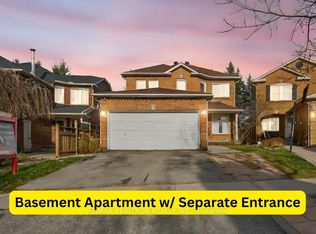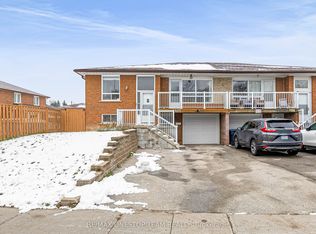FANTASTIC 2-DOOR SEMI-DETACHED PROPERTY! Completely renovated top to bottom. 3 + 1 bedroom, 3.5 bath house with unique Floor Plan of Separate Living rm & Family rm. Features a functional layout with open concept modern kitchen with stainless steel appliances, quartz counters, and sleek cabinetry, plus brand new laminate flooring throughout. Freshly painted with new, larger baseboards. Great for FIRST-TIME BUYERS, live upstairs, and use the basement in-law suite to have extended family or kids live with you. All brick home with separate basement apartment with builder-built exterior side entrance. One car garage with 2 parking spots on driveway. Amazing central location; easy access to the upcoming new Metrolinx Subway at McCowan & Sheppard Ave., as well as minutes to HWY 401 and Scarborough Town Centre. Many Public Schools & Churches in the area, 3 min to Chinese Cultural Centre of Greater Toronto; Islamic Foundation of Toronto Mosque, Gibraltar Academy, & Shopping, Banks, and Centennial College, as well as the University of Toronto Scarborough and the Toronto Zoo. **EXTRAS** New Airconditioning & BRAND NEW STAINLESS STEEL APPLIANCES: Stainless Steel French Door Fridge, Stainless Steel Smooth Top Stove, Stainless Steel Dishwasher, Over the stove built-in Microwave with Exhaust. Basement washer, basement dryer-as is, basement fridge and basement stove-as is.
For sale
C$1,025,000
5 Lenthall Ave, Toronto, ON M1B 2C7
4beds
4baths
Single Family Residence
Built in ----
2,805.2 Square Feet Lot
$-- Zestimate®
C$--/sqft
C$-- HOA
What's special
Stainless steel appliancesQuartz countersSleek cabinetryAll brick homeNew air conditioningStainless steel dishwasher
- 4 hours |
- 0 |
- 0 |
Zillow last checked: 8 hours ago
Listing updated: 12 hours ago
Listed by:
HOMELIFE ELITE SERVICES REALTY INC.
Source: TRREB,MLS®#: E12622474 Originating MLS®#: Toronto Regional Real Estate Board
Originating MLS®#: Toronto Regional Real Estate Board
Facts & features
Interior
Bedrooms & bathrooms
- Bedrooms: 4
- Bathrooms: 4
Primary bedroom
- Level: Second
- Dimensions: 15.64 x 13.91
Bedroom
- Level: Basement
- Dimensions: 0 x 0
Bedroom 2
- Level: Second
- Dimensions: 11.25 x 10.82
Bedroom 3
- Level: Second
- Dimensions: 11.97 x 9.64
Bathroom
- Level: Second
- Dimensions: 0 x 0
Bathroom
- Level: Second
- Dimensions: 0 x 0
Bathroom
- Level: Basement
- Dimensions: 0 x 0
Dining room
- Level: Main
- Dimensions: 9.58 x 6.56
Family room
- Level: Main
- Dimensions: 14 x 10.82
Kitchen
- Level: Main
- Dimensions: 10 x 8
Kitchen
- Level: Basement
- Dimensions: 0 x 0
Living room
- Level: Basement
- Dimensions: 0 x 0
Living room
- Level: Main
- Dimensions: 16.56 x 14.76
Other
- Level: Main
- Dimensions: 3.28 x 2.98
Heating
- Forced Air, Gas
Cooling
- Central Air
Features
- In-Law Suite, Floor Drain, Water Meter
- Flooring: Accessory Apartment, Carpet Free
- Basement: Apartment,Separate Entrance
- Has fireplace: No
Interior area
- Living area range: 1500-2000 null
Video & virtual tour
Property
Parking
- Total spaces: 3
- Parking features: Available
- Has garage: Yes
Features
- Stories: 2
- Patio & porch: Porch
- Pool features: None
- Has view: Yes
- View description: Clear
Lot
- Size: 2,805.2 Square Feet
- Features: Hospital, Library, Place Of Worship, Public Transit, Rec./Commun.Centre, School, Other Shaped Lot
- Topography: Sloping
Details
- Parcel number: 060760404
Construction
Type & style
- Home type: SingleFamily
- Property subtype: Single Family Residence
Materials
- Brick
- Foundation: Concrete, Concrete Block
- Roof: Asphalt Shingle
Utilities & green energy
- Sewer: Sewer
Community & HOA
Community
- Security: Carbon Monoxide Detector(s), Smoke Detector(s)
Location
- Region: Toronto
Financial & listing details
- Annual tax amount: C$4,109
- Date on market: 12/11/2025
HOMELIFE ELITE SERVICES REALTY INC.
By pressing Contact Agent, you agree that the real estate professional identified above may call/text you about your search, which may involve use of automated means and pre-recorded/artificial voices. You don't need to consent as a condition of buying any property, goods, or services. Message/data rates may apply. You also agree to our Terms of Use. Zillow does not endorse any real estate professionals. We may share information about your recent and future site activity with your agent to help them understand what you're looking for in a home.
Price history
Price history
Price history is unavailable.
Public tax history
Public tax history
Tax history is unavailable.Climate risks
Neighborhood: Malvern
Nearby schools
GreatSchools rating
No schools nearby
We couldn't find any schools near this home.
- Loading
