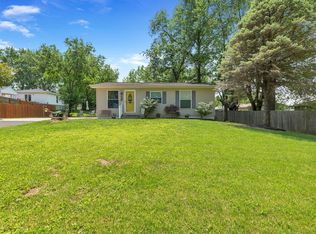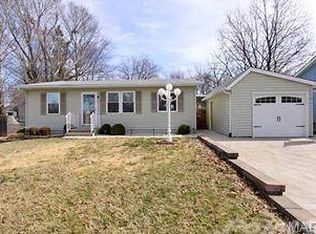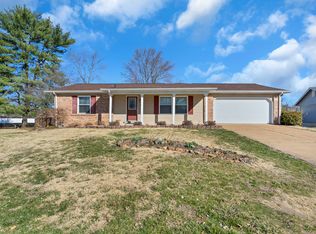Closed
Listing Provided by:
Jason M Camenzind 314-625-2923,
Mac Realty Group,
Nicholas L Brown 314-484-1583,
Mac Realty Group
Bought with: Berkshire Hathaway HomeServices Select Properties
Price Unknown
5 Lemon Tree Dr, Saint Peters, MO 63376
2beds
1,066sqft
Single Family Residence
Built in 1972
6,664.68 Square Feet Lot
$260,800 Zestimate®
$--/sqft
$1,553 Estimated rent
Home value
$260,800
$248,000 - $274,000
$1,553/mo
Zestimate® history
Loading...
Owner options
Explore your selling options
What's special
Welcome to your maintenance-free sanctuary! Here is your rare chance to get a move in ready home at this price in Saint Peters. This delightful home offers a blend of comfort and convenience with all-new flooring, updated lighting, and fresh paint, making it move-in ready just for you. Nestled in a prime spot of Saint Peters, you're just a short stroll away from serene lake views at the local park—perfect for those leisurely weekend walks. The spacious full basement (washer and dryer stay) is a blank canvas waiting for your personal touch, and the oversized carport coupled with a charming patio area promises plenty of room for both your car and your barbecues. Whether you're looking for a peaceful retreat or a lively gathering spot, this home checks all the boxes.
Zillow last checked: 8 hours ago
Listing updated: April 28, 2025 at 06:34pm
Listing Provided by:
Jason M Camenzind 314-625-2923,
Mac Realty Group,
Nicholas L Brown 314-484-1583,
Mac Realty Group
Bought with:
Kelly&Linda A Boehmer, 2003017373
Berkshire Hathaway HomeServices Select Properties
Source: MARIS,MLS#: 24025090 Originating MLS: St. Louis Association of REALTORS
Originating MLS: St. Louis Association of REALTORS
Facts & features
Interior
Bedrooms & bathrooms
- Bedrooms: 2
- Bathrooms: 2
- Full bathrooms: 2
- Main level bathrooms: 2
- Main level bedrooms: 2
Bedroom
- Features: Floor Covering: Luxury Vinyl Plank
- Level: Main
- Area: 128
- Dimensions: 16x8
Bedroom
- Features: Floor Covering: Luxury Vinyl Plank
- Level: Main
- Area: 110
- Dimensions: 10x11
Bathroom
- Features: Floor Covering: Ceramic Tile
- Level: Main
- Area: 35
- Dimensions: 7x5
Bathroom
- Features: Floor Covering: Ceramic Tile
- Level: Main
- Area: 48
- Dimensions: 6x8
Dining room
- Features: Floor Covering: Luxury Vinyl Plank
- Level: Main
- Area: 110
- Dimensions: 11x10
Kitchen
- Features: Floor Covering: Luxury Vinyl Plank
- Level: Main
- Area: 165
- Dimensions: 15x11
Living room
- Features: Floor Covering: Luxury Vinyl Plank
- Level: Main
- Area: 165
- Dimensions: 15x11
Heating
- Forced Air, Electric
Cooling
- Ceiling Fan(s), Central Air, Electric
Appliances
- Included: Dishwasher, Disposal, Electric Range, Electric Oven, Electric Water Heater
Features
- Basement: Full,Concrete,Unfinished
- Has fireplace: No
- Fireplace features: Living Room
Interior area
- Total structure area: 1,066
- Total interior livable area: 1,066 sqft
- Finished area above ground: 1,066
- Finished area below ground: 0
Property
Parking
- Total spaces: 1
- Parking features: Covered
- Carport spaces: 1
Features
- Levels: One
- Patio & porch: Patio
Lot
- Size: 6,664 sqft
- Dimensions: 95' x 70'
Details
- Parcel number: 201084972000242.0000000
- Special conditions: Standard
Construction
Type & style
- Home type: SingleFamily
- Architectural style: Traditional,Ranch
- Property subtype: Single Family Residence
Materials
- Frame
Condition
- Year built: 1972
Utilities & green energy
- Sewer: Public Sewer
- Water: Public
Community & neighborhood
Location
- Region: Saint Peters
- Subdivision: Orchard Hills #2
HOA & financial
HOA
- HOA fee: $36 annually
- Services included: Other
Other
Other facts
- Listing terms: Cash,Conventional,FHA,Private Financing Available,VA Loan
- Ownership: Private
- Road surface type: Asphalt
Price history
| Date | Event | Price |
|---|---|---|
| 5/30/2024 | Sold | -- |
Source: | ||
| 4/30/2024 | Pending sale | $235,000$220/sqft |
Source: | ||
| 4/29/2024 | Listed for sale | $235,000+56.8%$220/sqft |
Source: | ||
| 12/10/2020 | Sold | -- |
Source: | ||
| 10/9/2020 | Pending sale | $149,900$141/sqft |
Source: Realty ONE Group - Trademark #20069619 Report a problem | ||
Public tax history
| Year | Property taxes | Tax assessment |
|---|---|---|
| 2025 | -- | $37,870 +11.4% |
| 2024 | $2,438 +0.1% | $33,983 |
| 2023 | $2,436 +11.1% | $33,983 +18.7% |
Find assessor info on the county website
Neighborhood: 63376
Nearby schools
GreatSchools rating
- 6/10Hawthorn Elementary SchoolGrades: K-5Distance: 0.8 mi
- 9/10Dr. Bernard J. Dubray Middle SchoolGrades: 6-8Distance: 2.1 mi
- 8/10Ft. Zumwalt East High SchoolGrades: 9-12Distance: 0.4 mi
Schools provided by the listing agent
- Elementary: Hawthorn Elem.
- Middle: Dubray Middle
- High: Ft. Zumwalt East High
Source: MARIS. This data may not be complete. We recommend contacting the local school district to confirm school assignments for this home.
Get a cash offer in 3 minutes
Find out how much your home could sell for in as little as 3 minutes with a no-obligation cash offer.
Estimated market value$260,800
Get a cash offer in 3 minutes
Find out how much your home could sell for in as little as 3 minutes with a no-obligation cash offer.
Estimated market value
$260,800


