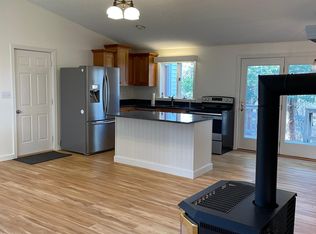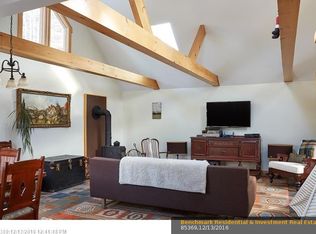Closed
$500,000
5 Leighton Road, Yarmouth, ME 04096
2beds
1,996sqft
Single Family Residence
Built in 1984
0.45 Acres Lot
$527,200 Zestimate®
$251/sqft
$3,250 Estimated rent
Home value
$527,200
$480,000 - $580,000
$3,250/mo
Zestimate® history
Loading...
Owner options
Explore your selling options
What's special
Welcome to this charming Cape-style residence, which offers a perfect combination of classic charm and warmth. Situated in a peaceful neighborhood, this well-maintained home consists of two bedrooms and two bathrooms, providing a comfortable living space.
Upon entering, you'll find a bright and inviting living area, suitable for both relaxation and entertainment. The kitchen is equipped with ample cabinetry and a cozy dining area, creating an ideal setting for family meals and gatherings.
The two generously sized bedrooms are designed for comfort, each offering plenty of closet space and natural light. The two full bathrooms are tastefully designed, ensuring both style and functionality.
A notable feature of this home is the walk-out basement, which provides additional living space. Whether you envision a family room, home office, gym, or hobby area, this space can be customized to suit your needs.
Conveniently located, with easy access to various activities, parks, and shopping centers, making your daily commute hassle-free. The home is well-insulated to withstand all seasons, ensuring a peaceful and enjoyable living environment.
Outside boasts a well-maintained yard, perfect for outdoor activities, gardening, and relaxation. The classic gray exterior and charming architectural details make this home a standout in the neighborhood.
Zillow last checked: 8 hours ago
Listing updated: February 11, 2025 at 12:49pm
Listed by:
Town & Shore Real Estate 207-773-0262
Bought with:
Century 21 North East
Century 21 North East
Source: Maine Listings,MLS#: 1590874
Facts & features
Interior
Bedrooms & bathrooms
- Bedrooms: 2
- Bathrooms: 2
- Full bathrooms: 2
Primary bedroom
- Level: Second
Bedroom 2
- Level: Basement
Bonus room
- Level: Basement
Dining room
- Level: First
Kitchen
- Level: First
Living room
- Features: Cathedral Ceiling(s)
- Level: First
Heating
- Baseboard, Other, Stove
Cooling
- None
Features
- Flooring: Carpet, Tile, Wood
- Basement: Exterior Entry,Interior Entry,Daylight,Full,Partial
- Has fireplace: No
Interior area
- Total structure area: 1,996
- Total interior livable area: 1,996 sqft
- Finished area above ground: 1,296
- Finished area below ground: 700
Property
Parking
- Parking features: Paved, 1 - 4 Spaces, On Site
Lot
- Size: 0.45 Acres
- Features: Near Shopping, Neighborhood, Near Railroad, Corner Lot, Landscaped
Details
- Additional structures: Shed(s)
- Parcel number: YMTHM049L045
- Zoning: Residential
Construction
Type & style
- Home type: SingleFamily
- Architectural style: Cape Cod
- Property subtype: Single Family Residence
Materials
- Wood Frame, Clapboard
- Roof: Shingle
Condition
- Year built: 1984
Utilities & green energy
- Electric: Circuit Breakers
- Sewer: Public Sewer
- Water: Public
Community & neighborhood
Location
- Region: Yarmouth
Price history
| Date | Event | Price |
|---|---|---|
| 7/8/2024 | Sold | $500,000+0.4%$251/sqft |
Source: | ||
| 6/7/2024 | Pending sale | $498,000$249/sqft |
Source: | ||
| 5/30/2024 | Listed for sale | $498,000$249/sqft |
Source: | ||
Public tax history
| Year | Property taxes | Tax assessment |
|---|---|---|
| 2024 | $6,320 +9% | $246,200 |
| 2023 | $5,796 +8.9% | $246,200 |
| 2022 | $5,323 +10.3% | $246,200 |
Find assessor info on the county website
Neighborhood: 04096
Nearby schools
GreatSchools rating
- NAWilliam H Rowe SchoolGrades: PK-1Distance: 1 mi
- 10/10Frank H Harrison Middle SchoolGrades: 6-8Distance: 1.8 mi
- 8/10Yarmouth High SchoolGrades: 9-12Distance: 1.7 mi

Get pre-qualified for a loan
At Zillow Home Loans, we can pre-qualify you in as little as 5 minutes with no impact to your credit score.An equal housing lender. NMLS #10287.

