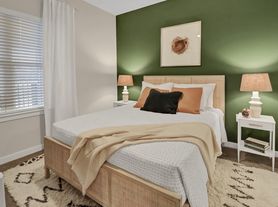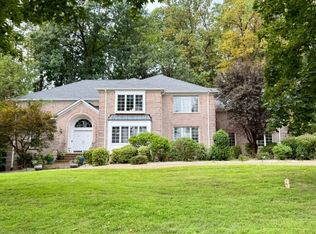Walk into a nice Sunny Large open Living room that leads to a sliding door to a nice large deck. Kitchen is updated with wood cabinets and all SS appliances. Dining room is right off the kitchen. In Law suite has a Living room, bedroom, full bath with a private entrance. Great for Home office or In Laws. 4 Bedrooms and 2 Baths are all upstairs. Master bedroom has a nice walk in closet and bathroom.
All the utilities will be paid by the tenant
House for rent
Accepts Zillow applications
$4,850/mo
5 Legion Pl, Denville, NJ 07834
5beds
2,118sqft
Price may not include required fees and charges.
Single family residence
Available now
No pets
Wall unit
In unit laundry
-- Parking
Wall furnace
What's special
In law suiteWalk in closetDining roomMaster bedroomPrivate entranceSs appliancesWood cabinets
- 32 days |
- -- |
- -- |
Travel times
Facts & features
Interior
Bedrooms & bathrooms
- Bedrooms: 5
- Bathrooms: 3
- Full bathrooms: 3
Heating
- Wall Furnace
Cooling
- Wall Unit
Appliances
- Included: Dishwasher, Dryer, Freezer, Microwave, Oven, Refrigerator, Washer
- Laundry: In Unit
Features
- Walk In Closet
- Flooring: Carpet, Hardwood, Tile
Interior area
- Total interior livable area: 2,118 sqft
Property
Parking
- Details: Contact manager
Features
- Exterior features: Heating system: Wall, Walk In Closet
Details
- Parcel number: 0841202000000004
Construction
Type & style
- Home type: SingleFamily
- Property subtype: Single Family Residence
Community & HOA
Location
- Region: Denville
Financial & listing details
- Lease term: 1 Year
Price history
| Date | Event | Price |
|---|---|---|
| 9/12/2025 | Listed for rent | $4,850$2/sqft |
Source: Zillow Rentals | ||
| 10/3/2023 | Sold | $690,000+50.7%$326/sqft |
Source: Public Record | ||
| 8/12/2021 | Sold | $457,800$216/sqft |
Source: Public Record | ||
| 5/24/2021 | Sold | $457,800-3.6%$216/sqft |
Source: | ||
| 3/3/2021 | Pending sale | $475,000$224/sqft |
Source: Halstead Real Estate #20569561 | ||

