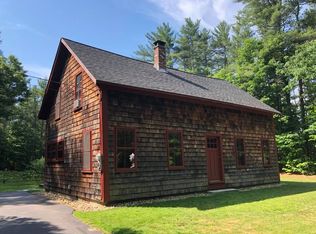This is a wonderful opportunity to own a four bedroom Cape with a 1 bedroom apartment on a private lot in the heart of town. Large windows offer you great natural light throughout this home. Flexible floor plan fits the needs of all life styles or hosting gatherings for family and friends. Enjoy cooking meals in the new renovated kitchen with an eat-in area. A charming open concept living/dining room offers built ins, stunning wood floors, a wood fireplace and views of your private backyard. A fabulous three season porch is a perfect spot to escape for quiet nights or entertaining friends. The 2nd floor has a large master suite with plenty of closet space and 3 additional spacious bedrooms.A bonus living area is in the lower level with a family room and gas fireplace plus an additional room, perfect for an office space. The entire home has been freshly painted with new flooring, carpet and refinished wood floors. A wonderful surprise is the separate entrance apartment that you can rent out or use as an in-law suite. Enjoy gardening in your backyard, walking on the beautiful natural trails or go the Little River Park for a picnic. The ideal location is minutes to a grocery shopping, drugstore, medical services, UNH and Amtrak commuter train.
This property is off market, which means it's not currently listed for sale or rent on Zillow. This may be different from what's available on other websites or public sources.

