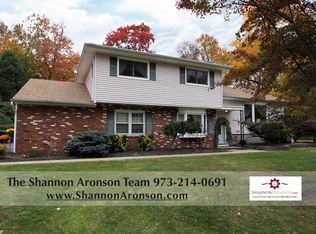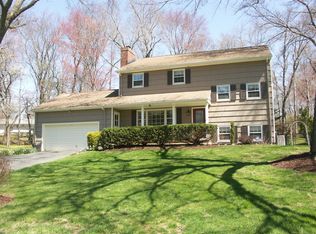"WOW" BETTER THAN NEW WITH NOTHING TO DO TOTALLY RENOVATED FROM TOP TO BOTTOM AND PRICED TO SELL FAST, LARGE OPEN WHITE SHAKER KITCHEN WITH QUARTZ COUNTER TOPS, REFINISHED HARDWOOD,3 NEW BATHS NEW ROOF,WINDOWS SIDING,NEW FURNACE AND CENTRAL AIR, JUST BRING YOUR FUSSIEST BUYER HERE AND YOU WILL BE AMAZED.
This property is off market, which means it's not currently listed for sale or rent on Zillow. This may be different from what's available on other websites or public sources.

