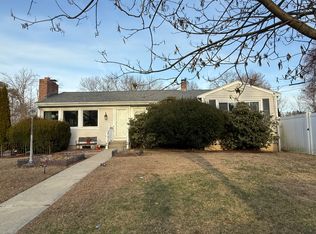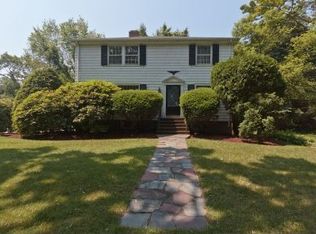Understated elegance abounds in this magnificent Contemporary Colonial with 6 bedrooms, 5.5 baths PLUS complete rental apt. The first floor features a bedroom and full bath. An open floor plan leads from the sitting/living room to a chef's kitchen with double ovens, granite countertops & white kitchen cabinets, a light-filled family room and formal dining room. The second floor has a laundry room and 3 bedrooms, including a master suite, all with private bathrooms & walk-in closets. The third floor has 2 bedrooms & a full bath. The finished sunlit basement has a bar, media room, kitchen & bath. The LEGAL 1 bedroom accessory apartment adjacent & over garage allows for extended family, Au Pair, or rental income to offset mortgage. Hardwood floors, 2 gas fireplaces. Manicured lawn, well & patio. Commuters walk to Pleasant Street bus stop, drive 10 minutes to Belmont Commuter Rail or Alewife MBTA Station, even less to Routes 2 and 128. All this can be yours, make your move now!
This property is off market, which means it's not currently listed for sale or rent on Zillow. This may be different from what's available on other websites or public sources.

