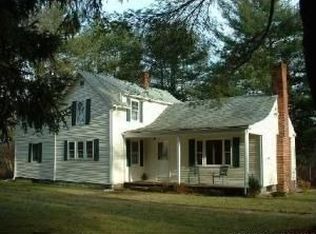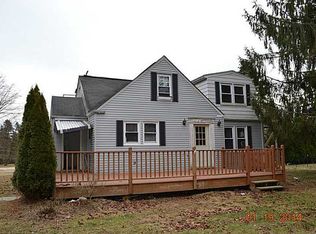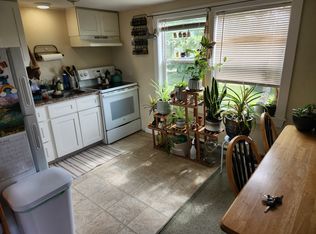Sold for $795,000 on 06/11/25
$795,000
5 Lauri Dr, Charlestown, RI 02813
3beds
3,383sqft
Single Family Residence
Built in 1988
2.71 Acres Lot
$809,200 Zestimate®
$235/sqft
$3,857 Estimated rent
Home value
$809,200
$744,000 - $874,000
$3,857/mo
Zestimate® history
Loading...
Owner options
Explore your selling options
What's special
Nestled in the heart of coastal Rhode Island, this stunning 3-4 bed, 3-bath home offers 3,383 square feet of open-concept living space on a private 2.71-acre lot. Sun-drenched interiors and a versatile layout make this the perfect home for families, entertainers, or those seeking multi-generational living. The main level features an open-concept design, where natural light floods through large windows, highlighting gleaming mahogany floors. A large deck surrounds three sides of the house creating that desirable indoor/outdoor lifestyle. A gourmet kitchen with quartz counters, ss appliances, and a copper topped island flows seamlessly into the dining and living areas, creating an inviting space for gatherings. There is also one bedroom and a full bath on the main level. Upstairs the are 2 more bedrooms plus a dedicated office, including a wing with in-law potential. It features a private spa-like ensuite bath, sitting area, kitchenette and separate deck and entrance, making it ideal for extended family or guests. The third floor is a bright open space perfect for overflow guests, office or rec room. Outside, the expansive deck, patio and fire pit, overlooks lush gardens, mature trees and a horseshoe pit, offering a park-like setting to relax and entertain. Located just minutes from Rhode Island’s stunning beaches, marinas, and charming seaside towns, this home provides the perfect balance of coastal living and everyday convenience. Schedule your private tour today!
Zillow last checked: 8 hours ago
Listing updated: June 11, 2025 at 01:37pm
Listed by:
Maura Sayre 401-742-0153,
Coldwell Banker Realty
Bought with:
The Local Group
Lila Delman Compass
Source: StateWide MLS RI,MLS#: 1381476
Facts & features
Interior
Bedrooms & bathrooms
- Bedrooms: 3
- Bathrooms: 3
- Full bathrooms: 3
Primary bedroom
- Level: Second
Bathroom
- Level: First
Bathroom
- Level: First
Bathroom
- Level: Second
Other
- Level: Second
Other
- Level: First
Other
- Level: Second
Dining room
- Level: First
Family room
- Level: First
Kitchen
- Level: First
Living room
- Level: First
Office
- Level: Third
Recreation room
- Level: Third
Sun room
- Level: First
Heating
- Electric, Oil, Baseboard, Central, Heat Pump
Cooling
- Ductless, Heat Pump
Appliances
- Included: Electric Water Heater, Dryer, Oven/Range, Refrigerator, Washer
Features
- Wall (Dry Wall), Wall (Plaster), Stairs, Wet Bar, Plumbing (Mixed), Insulation (Ceiling), Insulation (Walls)
- Flooring: Ceramic Tile, Hardwood, Carpet
- Basement: Full,Interior and Exterior,Unfinished,Storage Space,Utility
- Attic: Attic Storage
- Has fireplace: No
- Fireplace features: None
Interior area
- Total structure area: 3,383
- Total interior livable area: 3,383 sqft
- Finished area above ground: 3,383
- Finished area below ground: 0
Property
Parking
- Total spaces: 6
- Parking features: Integral
- Attached garage spaces: 2
Features
- Waterfront features: Walk To Water
Lot
- Size: 2.71 Acres
Details
- Parcel number: CHARM25L118S1
- Zoning: R-40
- Special conditions: Conventional/Market Value
Construction
Type & style
- Home type: SingleFamily
- Architectural style: Contemporary
- Property subtype: Single Family Residence
Materials
- Dry Wall, Plaster, Vinyl Siding
- Foundation: Concrete Perimeter
Condition
- New construction: No
- Year built: 1988
Utilities & green energy
- Electric: 150 Amp Service
- Sewer: Septic Tank
- Water: Well
Green energy
- Energy efficient items: Water Heater, Windows
Community & neighborhood
Community
- Community features: Near Public Transport, Commuter Bus, Golf, Highway Access, Hospital, Interstate, Marina, Private School, Public School, Railroad, Recreational Facilities, Schools, Near Shopping, Near Swimming, Tennis
Location
- Region: Charlestown
- Subdivision: Charlestown
Price history
| Date | Event | Price |
|---|---|---|
| 6/11/2025 | Sold | $795,000$235/sqft |
Source: | ||
| 5/15/2025 | Pending sale | $795,000$235/sqft |
Source: | ||
| 4/24/2025 | Contingent | $795,000$235/sqft |
Source: | ||
| 4/16/2025 | Listed for sale | $795,000+174.1%$235/sqft |
Source: | ||
| 2/5/2016 | Sold | $290,000+5.5%$86/sqft |
Source: Public Record | ||
Public tax history
| Year | Property taxes | Tax assessment |
|---|---|---|
| 2025 | $4,525 +2.6% | $763,000 |
| 2024 | $4,410 +0.7% | $763,000 |
| 2023 | $4,380 +45.2% | $763,000 +106.7% |
Find assessor info on the county website
Neighborhood: 02813
Nearby schools
GreatSchools rating
- 6/10Charlestown Elementary SchoolGrades: K-4Distance: 1.5 mi
- 7/10Chariho Regional Middle SchoolGrades: 5-8Distance: 3.2 mi
- 10/10Chariho High SchoolGrades: 9-12Distance: 3.2 mi

Get pre-qualified for a loan
At Zillow Home Loans, we can pre-qualify you in as little as 5 minutes with no impact to your credit score.An equal housing lender. NMLS #10287.
Sell for more on Zillow
Get a free Zillow Showcase℠ listing and you could sell for .
$809,200
2% more+ $16,184
With Zillow Showcase(estimated)
$825,384

