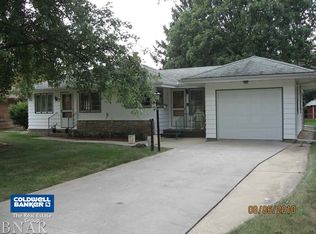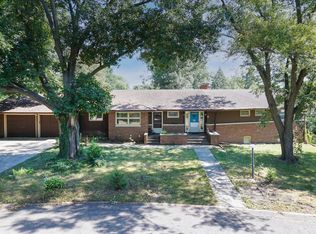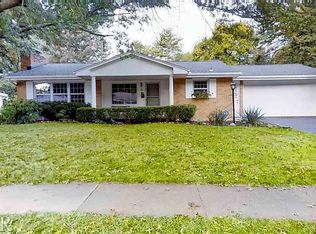Closed
$280,000
5 Lateer Dr, Normal, IL 61761
3beds
3,106sqft
Single Family Residence
Built in 1960
0.32 Acres Lot
$309,200 Zestimate®
$90/sqft
$2,467 Estimated rent
Home value
$309,200
$294,000 - $325,000
$2,467/mo
Zestimate® history
Loading...
Owner options
Explore your selling options
What's special
There is a lot to love in this all brick, 3 bedroom 2 1/2 bath mid-century ranch home! The entryway welcomes you with built-in planters that offer privacy to the front living room where you will find a beautiful stone fireplace and large picture window. The eat-in kitchen has newer appliances and countertop and access to the covered stone patio where you can enjoy evenings relaxing in the hot tub or hanging out on the deck overlooking the fenced backyard. Inside from the patio is a nicely updated full bath, access to the basement, and garage. The garage is spacious and has been finished with wood paneling. Finishing out the main floor are 3 bedrooms and a second beautiful full bath featuring a double vanity and modern finishes. The basement is finished with a cool vibe. There is a built-in bar, wood burning fireplace, and lots of bookcases. The is a half bath, second kitchen space, and laundry area as well. This home has some great and expensive updates that add so much value...HVAC with radiant heat and central air, new garage door and front entry door, new deck with new hot tub, new laminate floors, new Pella windows, fiber internet, updated electrical panel, and new kitchen appliances and countertop. Centrally located near three parks and the Constitution Trail. This home has appeal, convenience, and lots of upgrades!
Zillow last checked: 8 hours ago
Listing updated: December 28, 2023 at 10:36am
Listing courtesy of:
Jodi McDermott 309-445-1263,
BHHS Central Illinois, REALTORS
Bought with:
Angela Kelley
Keller Williams Revolution
Source: MRED as distributed by MLS GRID,MLS#: 11927066
Facts & features
Interior
Bedrooms & bathrooms
- Bedrooms: 3
- Bathrooms: 3
- Full bathrooms: 2
- 1/2 bathrooms: 1
Primary bedroom
- Features: Flooring (Wood Laminate)
- Level: Main
- Area: 156 Square Feet
- Dimensions: 12X13
Bedroom 2
- Features: Flooring (Wood Laminate)
- Level: Main
- Area: 143 Square Feet
- Dimensions: 11X13
Bedroom 3
- Features: Flooring (Wood Laminate)
- Level: Main
- Area: 110 Square Feet
- Dimensions: 10X11
Family room
- Features: Flooring (Carpet)
- Level: Basement
- Area: 510 Square Feet
- Dimensions: 15X34
Game room
- Features: Flooring (Vinyl)
- Level: Basement
- Area: 360 Square Feet
- Dimensions: 15X24
Kitchen
- Features: Flooring (Vinyl)
- Level: Main
- Area: 260 Square Feet
- Dimensions: 10X26
Laundry
- Features: Flooring (Vinyl)
- Level: Basement
- Area: 198 Square Feet
- Dimensions: 9X22
Living room
- Features: Flooring (Wood Laminate)
- Level: Main
- Area: 330 Square Feet
- Dimensions: 15X22
Storage
- Level: Basement
- Area: 108 Square Feet
- Dimensions: 9X12
Heating
- Steam, Baseboard
Cooling
- Central Air
Appliances
- Included: Range, Microwave, Dishwasher, Refrigerator, Washer, Dryer
Features
- Dry Bar, Built-in Features
- Basement: Partially Finished,Full
- Number of fireplaces: 2
- Fireplace features: Wood Burning, Living Room, Basement
Interior area
- Total structure area: 3,106
- Total interior livable area: 3,106 sqft
- Finished area below ground: 1,553
Property
Parking
- Total spaces: 2
- Parking features: On Site, Garage Owned, Attached, Garage
- Attached garage spaces: 2
Accessibility
- Accessibility features: No Disability Access
Features
- Stories: 1
- Patio & porch: Patio, Porch
- Fencing: Fenced
Lot
- Size: 0.32 Acres
- Dimensions: 90X156
- Features: Mature Trees
Details
- Parcel number: 1434127028
- Special conditions: None
Construction
Type & style
- Home type: SingleFamily
- Architectural style: Ranch
- Property subtype: Single Family Residence
Materials
- Brick
- Foundation: Block
- Roof: Asphalt
Condition
- New construction: No
- Year built: 1960
Utilities & green energy
- Electric: Fuses
- Sewer: Public Sewer
- Water: Public
Community & neighborhood
Location
- Region: Normal
- Subdivision: Not Applicable
Other
Other facts
- Listing terms: Cash
- Ownership: Fee Simple
Price history
| Date | Event | Price |
|---|---|---|
| 12/28/2023 | Sold | $280,000-1.8%$90/sqft |
Source: | ||
| 12/3/2023 | Contingent | $285,000$92/sqft |
Source: | ||
| 11/9/2023 | Listed for sale | $285,000-5%$92/sqft |
Source: | ||
| 10/22/2023 | Listing removed | $300,000$97/sqft |
Source: BHHS broker feed #11894727 | ||
| 10/18/2023 | Price change | $300,000-7.7%$97/sqft |
Source: | ||
Public tax history
| Year | Property taxes | Tax assessment |
|---|---|---|
| 2023 | $5,755 +6.5% | $73,239 +10.7% |
| 2022 | $5,405 +4.2% | $66,166 +6% |
| 2021 | $5,189 | $62,427 +1.1% |
Find assessor info on the county website
Neighborhood: 61761
Nearby schools
GreatSchools rating
- 5/10Colene Hoose Elementary SchoolGrades: K-5Distance: 0.3 mi
- 5/10Chiddix Jr High SchoolGrades: 6-8Distance: 0.6 mi
- 7/10Normal Community West High SchoolGrades: 9-12Distance: 3.2 mi
Schools provided by the listing agent
- Elementary: Colene Hoose Elementary
- Middle: Chiddix Jr High
- High: Normal Community High School
- District: 5
Source: MRED as distributed by MLS GRID. This data may not be complete. We recommend contacting the local school district to confirm school assignments for this home.

Get pre-qualified for a loan
At Zillow Home Loans, we can pre-qualify you in as little as 5 minutes with no impact to your credit score.An equal housing lender. NMLS #10287.


