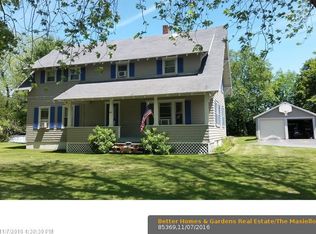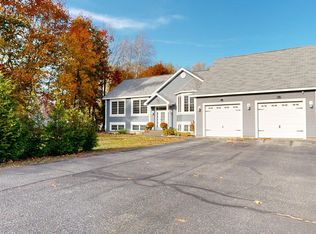Closed
$319,000
5 Larrabee, Lewiston, ME 04240
2beds
1,799sqft
Single Family Residence
Built in 1890
8,712 Square Feet Lot
$345,500 Zestimate®
$177/sqft
$2,070 Estimated rent
Home value
$345,500
$325,000 - $366,000
$2,070/mo
Zestimate® history
Loading...
Owner options
Explore your selling options
What's special
2 story on a slab. Full bath and bedroom downstairs. Half bath and bedroom upstairs. The home has lots of oak hardwood panels and oak door casings. Also has real hardwood floors. Has a cedar closet. Game room. The garage has a vehicle lift and has a heat source. Conveniently located and in an upscale neighborhood.
Zillow last checked: 8 hours ago
Listing updated: January 13, 2025 at 07:07pm
Listed by:
Bean Group
Bought with:
Dream Home Realty LLC
Source: Maine Listings,MLS#: 1549990
Facts & features
Interior
Bedrooms & bathrooms
- Bedrooms: 2
- Bathrooms: 2
- Full bathrooms: 1
- 1/2 bathrooms: 1
Bedroom 1
- Level: First
Bedroom 2
- Level: Second
Great room
- Level: First
Kitchen
- Level: First
Laundry
- Level: First
Living room
- Level: Second
Heating
- Baseboard, Hot Water
Cooling
- Has cooling: Yes
Appliances
- Included: Dishwasher, Disposal, Dryer, Microwave, Electric Range, Refrigerator, Washer
Features
- 1st Floor Bedroom
- Flooring: Tile, Wood
- Doors: Storm Door(s)
- Basement: None
- Number of fireplaces: 1
Interior area
- Total structure area: 1,799
- Total interior livable area: 1,799 sqft
- Finished area above ground: 1,799
- Finished area below ground: 0
Property
Parking
- Total spaces: 1
- Parking features: Paved, On Site, Detached, Heated Garage
- Garage spaces: 1
Features
- Levels: Multi/Split
- Patio & porch: Patio
Lot
- Size: 8,712 sqft
- Features: Near Town, Neighborhood, Level, Open Lot
Details
- Parcel number: LEWIM139L013
- Zoning: HB
Construction
Type & style
- Home type: SingleFamily
- Architectural style: Other
- Property subtype: Single Family Residence
Materials
- Wood Frame, Brick, Vinyl Siding
- Foundation: Slab
- Roof: Pitched,Shingle
Condition
- Year built: 1890
Utilities & green energy
- Electric: Circuit Breakers
- Sewer: Private Sewer
- Water: Public
Community & neighborhood
Location
- Region: Lewiston
Other
Other facts
- Road surface type: Paved
Price history
| Date | Event | Price |
|---|---|---|
| 5/22/2023 | Pending sale | $320,000+0.3%$178/sqft |
Source: | ||
| 5/19/2023 | Sold | $319,000-0.3%$177/sqft |
Source: | ||
| 3/21/2023 | Contingent | $320,000$178/sqft |
Source: | ||
| 2/11/2023 | Price change | $320,000-1.5%$178/sqft |
Source: | ||
| 12/21/2022 | Listed for sale | $325,000$181/sqft |
Source: | ||
Public tax history
| Year | Property taxes | Tax assessment |
|---|---|---|
| 2024 | $3,399 +5.9% | $107,000 |
| 2023 | $3,210 +5.2% | $107,000 |
| 2022 | $3,050 +0.9% | $107,000 |
Find assessor info on the county website
Neighborhood: 04240
Nearby schools
GreatSchools rating
- 2/10Raymond A. Geiger Elementary SchoolGrades: PK-6Distance: 1.4 mi
- 1/10Lewiston Middle SchoolGrades: 7-8Distance: 2.8 mi
- 2/10Lewiston High SchoolGrades: 9-12Distance: 3.3 mi
Get pre-qualified for a loan
At Zillow Home Loans, we can pre-qualify you in as little as 5 minutes with no impact to your credit score.An equal housing lender. NMLS #10287.
Sell for more on Zillow
Get a Zillow Showcase℠ listing at no additional cost and you could sell for .
$345,500
2% more+$6,910
With Zillow Showcase(estimated)$352,410

