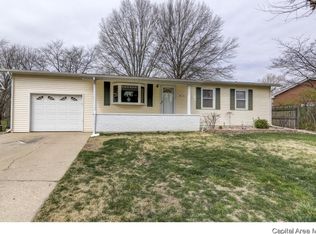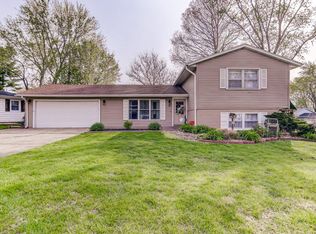Sold for $155,000
$155,000
5 Lariat Dr, Springfield, IL 62702
4beds
1,873sqft
Single Family Residence, Residential
Built in 1964
-- sqft lot
$201,100 Zestimate®
$83/sqft
$1,773 Estimated rent
Home value
$201,100
$185,000 - $217,000
$1,773/mo
Zestimate® history
Loading...
Owner options
Explore your selling options
What's special
Situated in popular Val-e-Vue Subdivision. This spacious & comfortable home has been well loved and maintained by the same family for close to five decades! Interior offers an abundance of family living space with four bedrooms, two full bathrooms and two family rooms. Eat-in kitchen has a breakfast bar, black appliances (included) and an adjacent dining area with a sliding door that opens up to a big, beautiful tree-lined backyard. Laundry/mechanical room & attached garage for additional storage. Nestled in a lovely tucked-back neighborhood with a convenient central location & easy access to Veterans Parkway for your daily commute. Home is clean and ready for the next owner to enjoy and make their own.
Zillow last checked: 8 hours ago
Listing updated: April 06, 2023 at 01:01pm
Listed by:
Crystal Germeraad Pref:217-685-9575,
RE/MAX Professionals
Bought with:
Raegan Parker, 475191649
The Real Estate Group, Inc.
Source: RMLS Alliance,MLS#: CA1020508 Originating MLS: Capital Area Association of Realtors
Originating MLS: Capital Area Association of Realtors

Facts & features
Interior
Bedrooms & bathrooms
- Bedrooms: 4
- Bathrooms: 2
- Full bathrooms: 2
Bedroom 1
- Level: Main
- Dimensions: 14ft 7in x 10ft 1in
Bedroom 2
- Level: Main
- Dimensions: 13ft 1in x 10ft 1in
Bedroom 3
- Level: Main
- Dimensions: 12ft 8in x 12ft 4in
Bedroom 4
- Level: Lower
- Dimensions: 10ft 0in x 11ft 1in
Other
- Level: Lower
- Dimensions: 12ft 7in x 12ft 1in
Family room
- Dimensions: 15ft 1in x 11ft 1in
Kitchen
- Level: Lower
- Dimensions: 11ft 6in x 12ft 1in
Laundry
- Dimensions: 11ft 2in x 12ft 1in
Living room
- Level: Main
- Dimensions: 19ft 8in x 14ft 9in
Lower level
- Area: 873
Main level
- Area: 1000
Upper level
- Area: 0
Heating
- Has Heating (Unspecified Type)
Cooling
- Central Air
Appliances
- Included: Dishwasher, Disposal, Dryer, Microwave, Range, Refrigerator, Washer, Gas Water Heater
Features
- Windows: Blinds
- Basement: Finished
Interior area
- Total structure area: 1,873
- Total interior livable area: 1,873 sqft
Property
Parking
- Total spaces: 1
- Parking features: Attached
- Attached garage spaces: 1
Features
- Patio & porch: Patio
Lot
- Features: Level
Details
- Parcel number: 1420.0153004
Construction
Type & style
- Home type: SingleFamily
- Property subtype: Single Family Residence, Residential
Materials
- Vinyl Siding
- Roof: Shingle
Condition
- New construction: No
- Year built: 1964
Utilities & green energy
- Sewer: Public Sewer
- Water: Public
Community & neighborhood
Location
- Region: Springfield
- Subdivision: Val E Vue
Other
Other facts
- Road surface type: Paved
Price history
| Date | Event | Price |
|---|---|---|
| 3/31/2023 | Sold | $155,000+3.3%$83/sqft |
Source: | ||
| 2/15/2023 | Pending sale | $150,000$80/sqft |
Source: | ||
| 2/13/2023 | Listed for sale | $150,000+7.2%$80/sqft |
Source: | ||
| 7/3/2018 | Listing removed | $139,900$75/sqft |
Source: Beverly Christian Real Estate #180005 Report a problem | ||
| 3/5/2018 | Price change | $139,900-3.5%$75/sqft |
Source: Beverly Christian Real Estate #180005 Report a problem | ||
Public tax history
| Year | Property taxes | Tax assessment |
|---|---|---|
| 2024 | $4,006 +19.1% | $53,688 +9.5% |
| 2023 | $3,363 +14.2% | $49,039 +7.4% |
| 2022 | $2,944 -0.4% | $45,647 +3.9% |
Find assessor info on the county website
Neighborhood: 62702
Nearby schools
GreatSchools rating
- 2/10Jane Addams Elementary SchoolGrades: K-5Distance: 0.9 mi
- 2/10U S Grant Middle SchoolGrades: 6-8Distance: 1.8 mi
- 1/10Lanphier High SchoolGrades: 9-12Distance: 2.8 mi
Schools provided by the listing agent
- High: Lanphier High School
Source: RMLS Alliance. This data may not be complete. We recommend contacting the local school district to confirm school assignments for this home.
Get pre-qualified for a loan
At Zillow Home Loans, we can pre-qualify you in as little as 5 minutes with no impact to your credit score.An equal housing lender. NMLS #10287.

