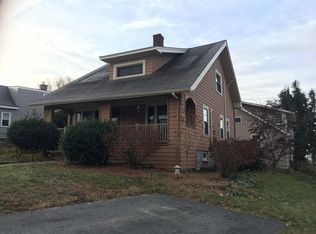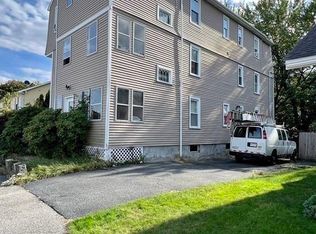Welcome to this Craftsman Style Bungalow in Est. Grafton Hill Neighborhood. The 9' foot Ceilings, Open Floor Plan along w/ many Updated Features will have you calling this Home! Galley-style Kitchen w/ Granite Countertops, Stainless Steel Appliances, Natural Stone Back Splash & Upgraded Cabinets; Updated Full Baths; 1st Flr Master w/ 2 Additional Beds on 2nd Flr; Handsome Wood Floors & Moldings throughout. Tons of Natural Light & many Nooks for Storage. Recent Updates: Vinyl Sided (2018), Hot Water Tank (2017), Roof (2014), Boiler,(2014), Chimney: RePointed & S.Steel Kiwi Liner (2017), Windows (2015), Kitchen Appl. (2014), Side Entry Stairs (2017), Washer/Dryer (2014), Basement Lolly Columns (2018). Great level, fenced yard for play/entertaining w/ Fantastic City Views from Side Covered Porch. Expanded Driveway for Off Street Parking. Great commuter location: UMASS & Commuter Train Station, Rts. 90, 190, 290, 9, 20 & 146 (RI). Major Airports (Boston, Hartford, Prov) appx 1 hr away
This property is off market, which means it's not currently listed for sale or rent on Zillow. This may be different from what's available on other websites or public sources.

