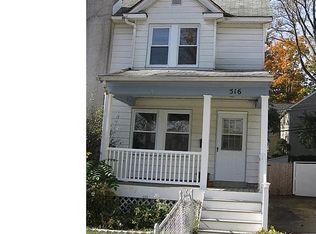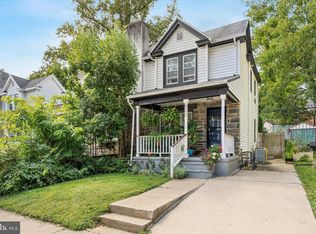Welcome home to 5 Langdon Lane, a charming and updated colonial located at the end of a cul-de-sac in Narberth Borough. Imagine yourself sipping a cold beverage on the inviting front porch. As you enter the home, notice the light-filled rooms and beautiful hardwood floors throughout. The recently renovated gourmet kitchen has stainless steel appliances, a farmhouse sink and butcher block counters. Adjacent spacious family room provides great flow and opens onto the back patio. Also included is a formal living room with wood burning fireplace and large formal dining room. The private back patio offers additional outdoor living space surrounded by peaceful perennial gardens. Upstairs you will find the master bedroom with brand new en-suite bath and two large closets. 3 additional bedrooms and a hallway bath complete the 2nd floor. Move right in and take advantage of all that Narberth is known for ? small town feel, great walk-ability, parks, proximity to shopping, restaurants and transportation. Award winning Lower Merion schools and within the choice zone for high schools.
This property is off market, which means it's not currently listed for sale or rent on Zillow. This may be different from what's available on other websites or public sources.


