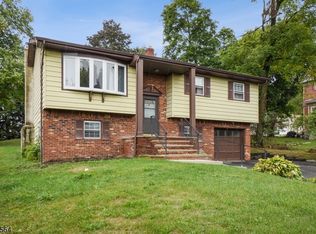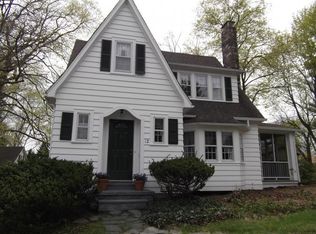Magnificent Queen Anne Victorian in the heart of Andover Boro. This unique home rests on a corner lot and features a wrap around porch, detached garage and in-ground pool.The character and charm of this 16 room home is like no other. Home features a double parlor, billiards room, ornate woodwork and fireplace. A mix of oak and chestnut flooring, beautiful stained glass windows, high ceilings and stunning entry foyer. The vibrant colors, wood siding and slate roof add to the old world charm.
This property is off market, which means it's not currently listed for sale or rent on Zillow. This may be different from what's available on other websites or public sources.

