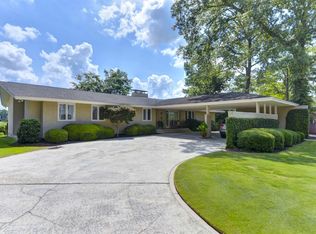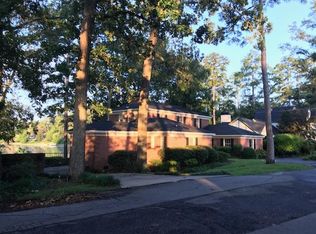This is one of Richland County's landmark lots and locations! The 1 acre + property is on a "point" and has more than 500 feet of water frontage on Lake Katherine. Every room in the house has a view of the water. The main house has nearly 4,300 SF and features big rooms and tall ceilings on the first floor. On this level, you'll find an impressive entry foyer/ center hall with French doors leading to the back yard and a beautiful curved staircase to the second floor. The kitchen is updated and has an island, gas cooktop, bay window breakfast area, and lots of cabinets. There are also formal living and dining rooms, a den, sun room, bedroom, small office, laundry room, and two half baths on the first floor. There are two staircases to the second floor (the second one is in the kitchen) where there are three bedrooms and two baths. All three have French doors to a balcony overlooking the backyard and lake. The master bedroom is spacious and has a private bath and dressing area. The other two bedrooms share a hall bath. Outside, there are lots of great features including an inground pool, 650 SF pool house with a bath and kitchenette, 2-car garage, huge shed/ shop, circular drive, and plenty of parking space. The panoramic views of Lake Katherine are incredible from so many different locations on this property. There have been only two owners of this home in 56 years, and there are few opportunities in a lifetime to own such an incredible property. This is one.
This property is off market, which means it's not currently listed for sale or rent on Zillow. This may be different from what's available on other websites or public sources.

