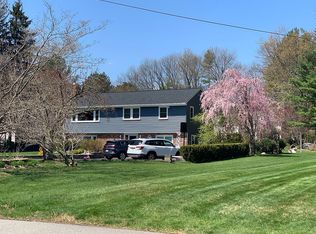Looking for the perfect home to entertain in? This meticulous colonial with a trex farmer's porch has it all. Upon entering the foyer you will be greeted with french doors leading to a fireplace formal dining room or step up to a two story family room added in 2002 with wide pine floors and stone gas fireplace. Nestled in the corner is a 15' wet bar and above is a loft area good for pool table or game room. The new kitchen has a 15 ' island, stainless, granite and more cabinets than you can imagine w/ a coffee station. Slider off kitchen to deck overlooking large flat yard. Off the kitchen is a pantry closet and new full bath with linen tile and walk in shower. Second floor offers large master with 2 double closets, 2 additional good size bedrooms and a new full bath. This home boast lots of natural light. Hardwood floors in foyer, dining room and bedrooms. 2 car garage under and full basement for storage. Young heat, hot water, and oil tank. Maintenance free exterior is a plus.
This property is off market, which means it's not currently listed for sale or rent on Zillow. This may be different from what's available on other websites or public sources.
