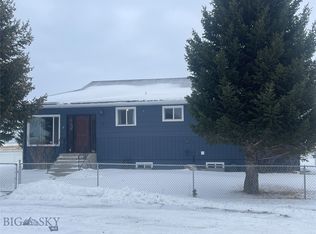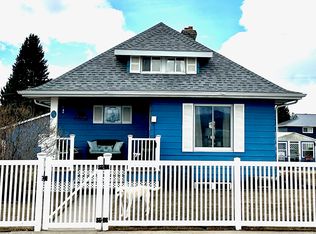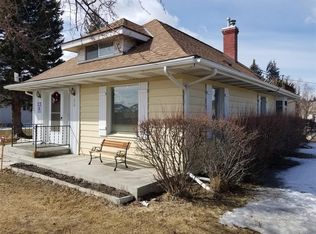Sold
Price Unknown
5 Laird St, Ramsay, MT 59748
3beds
2,478sqft
Single Family Residence
Built in 1916
0.32 Acres Lot
$328,100 Zestimate®
$--/sqft
$2,157 Estimated rent
Home value
$328,100
Estimated sales range
Not available
$2,157/mo
Zestimate® history
Loading...
Owner options
Explore your selling options
What's special
Welcome to 5 Laird in Ramsay, Montana. Located between Butte & Anaconda, this charming property offers the perfect blend of convenience & comfort. Situated on a 14,026 sqft+/- lot, this 3-bedroom, 1.5-bathroom home features a detached double-car garage and asphalt parking, including space big enough for a motorhome and/or trailers.
The fenced yard includes a gate to a private concrete pad right off the covered back porch. No covenants to restrict you.
Inside the main level offers the primary bedroom, an office/bonus room, a full bath, living room, kitchen & pantry area. Upstairs, you'll find an additional bedroom and a bonus room. The basement features the third bedroom, multiple storage areas, a half bath, laundry area, workshop & a utility room with a convenient basement cellar door.
Additional features include underground sprinklers, a backyard shed, 220V electrical in both the house and garage. The main heating source is a gas furnace forced air system with a supplement gas fireplace for additional comfort.
Schedule a private showing today.
Zillow last checked: 8 hours ago
Listing updated: September 05, 2024 at 02:47pm
Listed by:
Jacob Masters 406-533-8023,
Platinum Real Estate
Bought with:
Krissy Ludricks, RBS-84494
Century 21 Heritage Realty
Non Member
Non-Member Office
Source: Big Sky Country MLS,MLS#: 391136Originating MLS: Big Sky Country MLS
Facts & features
Interior
Bedrooms & bathrooms
- Bedrooms: 3
- Bathrooms: 2
- Full bathrooms: 1
- 1/2 bathrooms: 1
Heating
- Forced Air, Natural Gas
Cooling
- None
Appliances
- Included: Dishwasher, Freezer, Range, Refrigerator, Water Softener
- Laundry: In Basement, Laundry Room
Features
- Main Level Primary
- Flooring: Laminate, Partially Carpeted
- Basement: Bathroom,Bedroom
Interior area
- Total structure area: 2,478
- Total interior livable area: 2,478 sqft
- Finished area above ground: 1,519
Property
Parking
- Total spaces: 2
- Parking features: Detached, Garage
- Garage spaces: 2
- Has uncovered spaces: Yes
Features
- Levels: Two
- Stories: 2
- Patio & porch: Balcony, Covered
- Exterior features: Blacktop Driveway, Sprinkler/Irrigation, Landscaping
- Fencing: Perimeter
- Has view: Yes
- View description: Mountain(s)
- Waterfront features: None
Lot
- Size: 0.32 Acres
- Features: Landscaped, Sprinklers In Ground
Details
- Additional structures: Shed(s)
- Parcel number: 0001718000
- Zoning description: CALL - Call Listing Agent for Details
- Special conditions: Standard
Construction
Type & style
- Home type: SingleFamily
- Property subtype: Single Family Residence
Materials
- Roof: Shingle
Condition
- New construction: No
- Year built: 1916
Utilities & green energy
- Sewer: Public Sewer
- Water: Public
- Utilities for property: Electricity Connected, Sewer Available, Water Available
Community & neighborhood
Location
- Region: Ramsay
- Subdivision: Other
Other
Other facts
- Listing terms: Cash,3rd Party Financing
- Road surface type: Paved
Price history
| Date | Event | Price |
|---|---|---|
| 9/5/2024 | Sold | -- |
Source: Big Sky Country MLS #391136 Report a problem | ||
| 8/5/2024 | Contingent | $325,000$131/sqft |
Source: Big Sky Country MLS #391136 Report a problem | ||
| 5/11/2024 | Price change | $325,000-3%$131/sqft |
Source: Big Sky Country MLS #391136 Report a problem | ||
| 4/12/2024 | Listed for sale | $335,000$135/sqft |
Source: Big Sky Country MLS #391136 Report a problem | ||
| 3/4/2017 | Sold | -- |
Source: Agent Provided Report a problem | ||
Public tax history
| Year | Property taxes | Tax assessment |
|---|---|---|
| 2024 | $407 | $194,629 |
| 2023 | -- | $194,629 +24.4% |
| 2022 | -- | $156,500 |
Find assessor info on the county website
Neighborhood: 59748
Nearby schools
GreatSchools rating
- 4/10Ramsay SchoolGrades: PK-5Distance: 0.1 mi
- 7/10Ramsay 7-8Grades: 6-8Distance: 0.1 mi
- 5/10Butte High SchoolGrades: 9-12Distance: 7.4 mi


