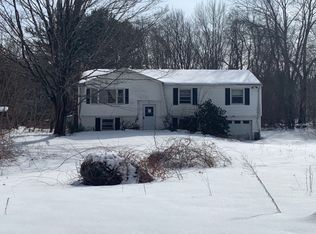Buyer backed out. Welcome home to this beautiful center entrance colonial on a beautiful wooded lot. Open floor living at its best with an amazing freshly painted bright white chef's kitchen, granite counters, new butcher block kitchen island, Double ovens and stainless appliances. First floor is all hardwoods. Dining room with chair rail and pellet stove and nice sized family room. Spacious 3 season sunroom. Great size main bedroom with nice sized walk in closet and walk up attic access. Two additional good sized bedrooms with nice sized closets. Second floor laundry in upstairs bathroom. Central air. 2 car garage under with additional workshop space. Tons of additional storage space in the unfinished basement and storage shed. Private 2 acre wooded corner lot, Private septic and well water with passing title V. Come and see all that this beautiful home has to offer!
This property is off market, which means it's not currently listed for sale or rent on Zillow. This may be different from what's available on other websites or public sources.
