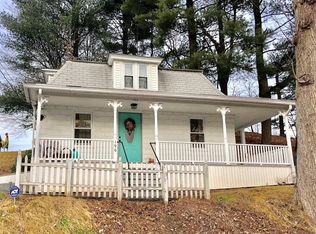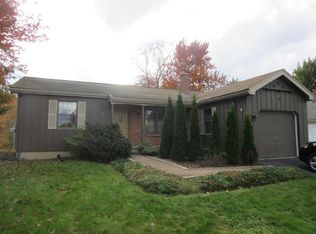A unique open concept Cape - updated kitchen with cherry cabinets galore and island! Built-in hutch & desk, easy-roll drawers and lazy Susans - Corian countertops. (fully applianced for your cooking pleasure) Updated baths. Lots of windows, sliders, skylights!! Family room w/brick pillars, full wall brick fireplace all open and accesIble to large deck! Great storage space upstairs including cedar closet. All-house fan in attic - Air conditioning unit in MBR. Partial yard fencing. A truly interesting property in the same family since 1915!!
This property is off market, which means it's not currently listed for sale or rent on Zillow. This may be different from what's available on other websites or public sources.


