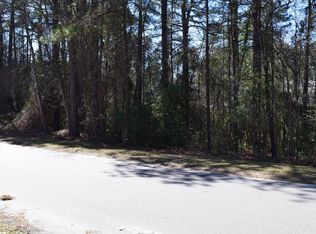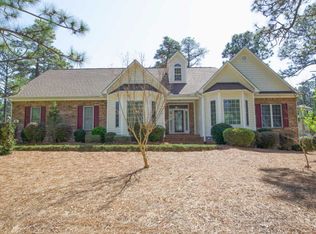PRESALE LISTING - EST COMPLETION JULY 2021 The Prestige Ranch, by J&R Homes LLC is a beautiful showcase of function and beauty. When you walk in the front door there is a convenient bench and locker area. The great room is highlighted by a beautiful fireplace with an exposed wood mantle and standard ship-lap fireplace surround all the way to the ceiling. The open concept leads into the dining area and a well-appointed kitchen. Farmhouse sink upgrade available as well. The beautiful Island has ample seating and is open to the dining area. The large walk-in pantry is connected to another flex area that can be used as a butler's pantry, coffee station or a desk area with our optional J&R Signature Office upgrade. Click More for more information.The laundry room has plenty of room and an optional J&R Signature Laundry upgrade really makes it shine and is located across from the included locker and bench area. Upstairs, a bonus room complete this masterpiece. The master bedroom features an ensuite with a walk-in shower and separate tub. Accent wall behind the master vanity comes standard with the J&R Signature Package. J&R Signature package included in standard pricing boasts luxury vinyl plank flooring in the living areas, wet rooms and master bedroom, granite countertops in the kitchen, subway-tile backsplash, soft-close custom kitchen cabinetry, stainless steel appliance package, granite countertops in bathrooms with accent wall behind master vanity, built-ins throughout the home like mud-room lockers and fire-place surround. Available upgrades add another layer of sophistication and style including The J&R Signature Office package, The J&R Signature Laundry Room Package, The J&R Signature Screened Porch option, Farmhouse Sink Upgrade, The J&R Signature Pantry Upgrade and The J&R Signature Built-In Upgrade (bookshelves and cabinets on each side of the fireplace). Ask agent about pricing for upgrades and options. Photos are representative photos of this floor plan as well as other various floor plans to show available features. The laundry room has plenty of room and an optional J&R Signature Laundry upgrade really makes it shine and is located across from the included locker and bench area. Upstairs, a bonus room complete this masterpiece. The master bedroom features an ensuite with a walk-in shower and separate tub. Accent wall behind the master vanity comes standard with the J&R Signature Package. J&R Signature package included in standard pricing boasts luxury vinyl plank flooring in the living areas, wet rooms and master bedroom, granite countertops in the kitchen, subway-tile backsplash, soft-close custom kitchen cabinetry, stainless steel appliance package, granite countertops in bathrooms with accent wall behind master vanity, built-ins throughout the home like mud-room lockers and fire-place surround. Available upgrades add another layer of sophistication and style including The J&R Signature Office package, The J&R Signature Laundry Room Package, The J&R Signature Screened Porch option, Farmhouse Sink Upgrade, The J&R Signature Pantry Upgrade and The J&R Signature Built-In Upgrade (bookshelves and cabinets on each side of the fireplace). Ask agent about pricing for upgrades and options. Photos are representative photos of this floor plan as well as other various floor plans to show available features. The laundry room has plenty of room and an optional J&R Signature Laundry upgrade really makes it shine and is located across from the included locker and bench area. Upstairs, a bonus room complete this masterpiece. The master bedroom features an ensuite with a walk-in shower and separate tub. Accent wall behind the master vanity comes standard with the J&R Signature Package. J&R Signature package included in standard pricing boasts luxury vinyl plank flooring in the living areas, wet rooms and master bedroom, granite countertops in the kitchen, subway-tile backsplash, soft-close custom kitchen cabinetry, stainless steel
This property is off market, which means it's not currently listed for sale or rent on Zillow. This may be different from what's available on other websites or public sources.

