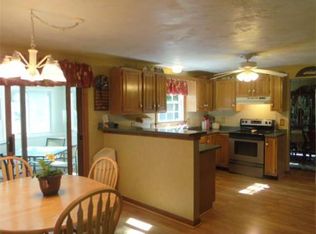Sold for $615,000
$615,000
5 Kraft Rd, Milford, MA 01757
3beds
2,065sqft
Single Family Residence
Built in 1983
0.35 Acres Lot
$687,800 Zestimate®
$298/sqft
$3,343 Estimated rent
Home value
$687,800
$653,000 - $722,000
$3,343/mo
Zestimate® history
Loading...
Owner options
Explore your selling options
What's special
Welcome home! This home has so much to offer: location, flexible floor plan, backyard oasis and so much more. The bonus room located behind the garage with a separate entrance can be used in a variety of ways depending on your needs. The heated in ground pool is so inviting and perfect for summer entertaining. This beautifully landscaped level lot with fenced backyard has something to offer for most anyone. Inside is a large cabinet packed kitchen with double ovens, cooktop, microwave and complete with a dining area. A cozy living room with cherry hardwoods and den/dining room with fireplace offer unlimited day to day living or entertaining options. Finished basement offers another flexible space complete with a full bath. This well maintained home is a must see! ALL OFFERS DUE BY 12:00 PM on Monday June 26th.
Zillow last checked: 8 hours ago
Listing updated: July 24, 2023 at 07:19am
Listed by:
Andrea Larson Ellsworth 508-498-1426,
REMAX Executive Realty 508-435-6700
Bought with:
Jai Patel
RE/MAX Andrew Realty Services
Source: MLS PIN,MLS#: 73124368
Facts & features
Interior
Bedrooms & bathrooms
- Bedrooms: 3
- Bathrooms: 3
- Full bathrooms: 2
- 1/2 bathrooms: 1
Primary bedroom
- Features: Bathroom - Full, Ceiling Fan(s), Walk-In Closet(s), Flooring - Wall to Wall Carpet, Cable Hookup, Lighting - Overhead
- Level: Second
Bedroom 2
- Features: Ceiling Fan(s), Walk-In Closet(s), Flooring - Wall to Wall Carpet
- Level: Second
Bedroom 3
- Features: Ceiling Fan(s), Closet, Flooring - Wall to Wall Carpet
- Level: Second
Bathroom 1
- Features: Bathroom - 1/4, Flooring - Stone/Ceramic Tile
- Level: First
Bathroom 2
- Features: Bathroom - Full, Bathroom - With Tub & Shower, Flooring - Vinyl, Countertops - Stone/Granite/Solid
- Level: Second
Bathroom 3
- Features: Bathroom - Full, Bathroom - With Tub & Shower, Flooring - Stone/Ceramic Tile, Countertops - Stone/Granite/Solid
- Level: Basement
Dining room
- Features: Ceiling Fan(s), Flooring - Hardwood
- Level: First
Family room
- Features: Flooring - Wall to Wall Carpet
- Level: Basement
Kitchen
- Features: Flooring - Stone/Ceramic Tile, Dining Area, Countertops - Stone/Granite/Solid, Slider
- Level: Main,First
Living room
- Features: Flooring - Hardwood, Cable Hookup
- Level: First
Office
- Features: Skylight, Ceiling - Cathedral, Ceiling Fan(s), Flooring - Wall to Wall Carpet, Exterior Access, Slider
- Level: First
Heating
- Baseboard, Oil, Electric
Cooling
- Window Unit(s), Wall Unit(s), Whole House Fan
Appliances
- Included: Water Heater, Range, Oven, Dishwasher, Disposal, Microwave, Refrigerator
- Laundry: Electric Dryer Hookup, Walk-in Storage, Washer Hookup, In Basement
Features
- Cathedral Ceiling(s), Ceiling Fan(s), Slider, Home Office-Separate Entry
- Flooring: Wood, Tile, Carpet, Flooring - Wall to Wall Carpet
- Windows: Skylight(s), Insulated Windows
- Basement: Full,Partially Finished,Interior Entry,Bulkhead,Radon Remediation System
- Number of fireplaces: 1
- Fireplace features: Dining Room
Interior area
- Total structure area: 2,065
- Total interior livable area: 2,065 sqft
Property
Parking
- Total spaces: 8
- Parking features: Attached, Garage Door Opener, Paved Drive, Off Street, Paved
- Attached garage spaces: 2
- Uncovered spaces: 6
Features
- Patio & porch: Patio
- Exterior features: Patio, Pool - Inground Heated, Rain Gutters, Storage, Professional Landscaping, Sprinkler System, Fenced Yard
- Has private pool: Yes
- Pool features: Pool - Inground Heated
- Fencing: Fenced/Enclosed,Fenced
Lot
- Size: 0.35 Acres
- Features: Level
Details
- Parcel number: M:31 B:094 L:8,1613668
- Zoning: RB
Construction
Type & style
- Home type: SingleFamily
- Architectural style: Colonial,Garrison
- Property subtype: Single Family Residence
Materials
- Frame
- Foundation: Concrete Perimeter
- Roof: Shingle
Condition
- Year built: 1983
Utilities & green energy
- Electric: Circuit Breakers, 200+ Amp Service
- Sewer: Public Sewer
- Water: Public
- Utilities for property: for Electric Range, for Electric Dryer, Washer Hookup
Green energy
- Energy efficient items: Thermostat
Community & neighborhood
Community
- Community features: Public Transportation, Shopping, Medical Facility, Bike Path, Highway Access
Location
- Region: Milford
- Subdivision: Rocky Woods
Other
Other facts
- Road surface type: Paved
Price history
| Date | Event | Price |
|---|---|---|
| 7/24/2023 | Sold | $615,000+10.8%$298/sqft |
Source: MLS PIN #73124368 Report a problem | ||
| 6/25/2023 | Contingent | $555,000$269/sqft |
Source: MLS PIN #73124368 Report a problem | ||
| 6/18/2023 | Listed for sale | $555,000+72.4%$269/sqft |
Source: MLS PIN #73124368 Report a problem | ||
| 6/22/2012 | Sold | $322,000+1.3%$156/sqft |
Source: Public Record Report a problem | ||
| 5/2/2012 | Listed for sale | $317,800+90.3%$154/sqft |
Source: RE/MAX Executive Realty #71375748 Report a problem | ||
Public tax history
| Year | Property taxes | Tax assessment |
|---|---|---|
| 2025 | $7,907 +2.1% | $617,700 +6% |
| 2024 | $7,745 +6.3% | $582,800 +15.5% |
| 2023 | $7,289 +6.9% | $504,400 +13.8% |
Find assessor info on the county website
Neighborhood: 01757
Nearby schools
GreatSchools rating
- NAMemorial Elementary SchoolGrades: K-2Distance: 2.2 mi
- 2/10Stacy Middle SchoolGrades: 6-8Distance: 2 mi
- 3/10Milford High SchoolGrades: 9-12Distance: 2.7 mi
Get a cash offer in 3 minutes
Find out how much your home could sell for in as little as 3 minutes with a no-obligation cash offer.
Estimated market value$687,800
Get a cash offer in 3 minutes
Find out how much your home could sell for in as little as 3 minutes with a no-obligation cash offer.
Estimated market value
$687,800
