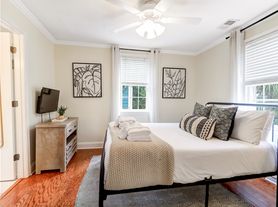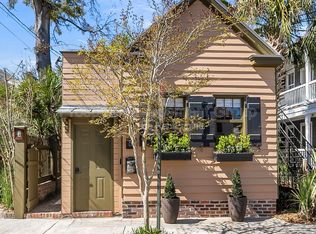Make The Cherry Blossom your home here in Charleston! Enjoy the perfect rental with all the amenities of home - cozy bedrooms, a modern bathroom, a spacious living area & dining area, and a fully stocked kitchen. With easy access to all the city has to offer, you won't find a better property for your stay!
Enter through the front door from the private porch and you are in the spacious living room. Here you will find a comfortable sofa, two stylish chairs, and a smart TV. Just off of the living room is the kitchen and dining room. The dining area features a dining table with seating for four, and makes the perfect place to enjoy a home cooked meal! The kitchen is fully stocked with all necessary essentials and features stainless steel appliances.
Just down the hallway are the two bedrooms and bathroom. The first bedroom you will come across is set up as more of a flex-space. Here you will find a large desk with a comfortable chair, perfect to accommodate all of your work from home needs! There is also a twin size day bed which is great for overnight guests! The primary bedroom is at the front of the house and features a queen size bed, and a smart TV! The bathroom offers a hotel-like feel with a vanity, and tile shower with a rain head.
Parking for one car is provided in the spot behind the home. Dogs can be negotiated with a $250 per pet fee!
In addition to the security deposit of one full month's rent and monthly rent charges, you are required to pay a move out cleaning fee of $300 upon signing the lease agreement.
* Please note that any bookings less than 90 days are subject to the City of Charleston's 10% accommodations tax. Tax is charged on the rental rate, cleaning fee, and pet fee (if applicable). *
The Neighborhood: Cannonborough-Elliotborough
Cannonborough-Elliotborough draws young professionals and students from nearby colleges to its restored, wood-fronted houses. King, Cannon, and Spring streets, running through leafy areas, are dotted with indie boutiques, vintage stores, and bakeries. Trendy eateries serve up everything from comforting Southern fare to Mediterranean cuisine, and Upper King Street has hip bars for craft beer and house cocktails!
Included With Each Stay:
We provide enough of the following items to get you started: Hotel Quality Bath Amenities (shampoo, conditioner, hand soap, body wash, lotion), Mini Dish/Laundry Detergents & Paper Products (toilet paper, paper towels, tissues)
Complimentary Free High-Speed Internet/Wifi
Hair Dryer/Iron/Ironing Board
Towels/Linens
Basic Cooking/Kitchenware
House for rent
$3,500/mo
5 Kracke St APT A, Charleston, SC 29403
2beds
860sqft
Price may not include required fees and charges.
Single family residence
Available Thu Apr 2 2026
Dogs OK
Electric
What's special
Parking for one carPrivate porchSmart tvQueen size bedStylish chairsFully stocked kitchenLarge desk
- 85 days |
- -- |
- -- |
Zillow last checked: 8 hours ago
Listing updated: December 18, 2025 at 07:18pm
Travel times
Facts & features
Interior
Bedrooms & bathrooms
- Bedrooms: 2
- Bathrooms: 1
- Full bathrooms: 1
Cooling
- Electric
Interior area
- Total interior livable area: 860 sqft
Property
Parking
- Details: Contact manager
Features
- Exterior features: Water included in rent, WiFi, Wood
Details
- Parcel number: 4601102142
Construction
Type & style
- Home type: SingleFamily
- Property subtype: Single Family Residence
Utilities & green energy
- Utilities for property: Water
Community & HOA
Location
- Region: Charleston
Financial & listing details
- Lease term: Contact For Details
Price history
| Date | Event | Price |
|---|---|---|
| 9/29/2025 | Listed for rent | $3,500$4/sqft |
Source: Zillow Rentals | ||
| 8/21/2025 | Listing removed | $3,500$4/sqft |
Source: Zillow Rentals | ||
| 8/9/2025 | Listing removed | $625,000$727/sqft |
Source: | ||
| 7/16/2025 | Price change | $625,000-3.8%$727/sqft |
Source: | ||
| 6/20/2025 | Price change | $650,000-3.7%$756/sqft |
Source: | ||
Neighborhood: Cannonborough/Elliottbororugh
Nearby schools
GreatSchools rating
- 2/10Mitchell Elementary SchoolGrades: PK-5Distance: 0.4 mi
- 4/10Simmons Pinckney Middle SchoolGrades: 6-8Distance: 0.3 mi
- 1/10Burke High SchoolGrades: 9-12Distance: 0.3 mi

