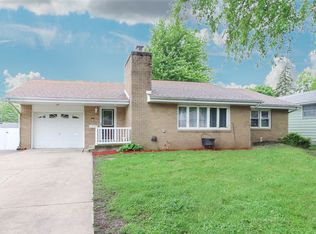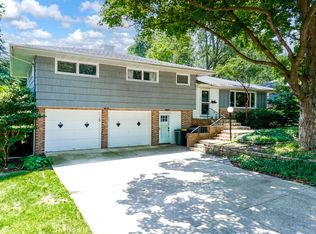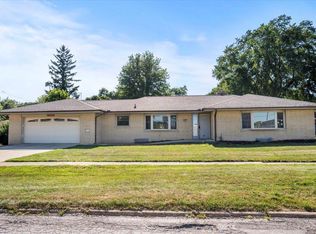Closed
$300,000
5 Knollcrest Ct, Normal, IL 61761
3beds
2,929sqft
Single Family Residence
Built in 1957
0.25 Acres Lot
$306,600 Zestimate®
$102/sqft
$2,218 Estimated rent
Home value
$306,600
$282,000 - $334,000
$2,218/mo
Zestimate® history
Loading...
Owner options
Explore your selling options
What's special
Welcome to 5 Knollcrest Court - Where Modern Updates Meet Classic Comfort! This beautifully updated ranch blends timeless charm with today's must-have features. Offering 3 spacious bedrooms, two generous living areas, and gleaming hardwood floors, this home is move-in ready-plus it's packed with upgrades made just this past year! Enjoy the fully remodeled kitchen featuring quartz countertops, full-height upper cabinets, a double wall oven, induction 6-burner range, sleek refrigerator, and a new window to let in natural light. The living and dining areas boast new luxury vinyl plank flooring and trim, creating a cohesive and stylish space. Additional upgrades in past year include: New garage door and opener, insulated door from garage to interior, hot water heater, Updated electrical panel with grounded breakers and whole-house shutoff, carpet in the basement. Lateral sewer line from house to main professionally cleaned recently. Step outside to a fully fenced backyard-ideal for kids, pets, or weekend BBQs-nestled on a quiet cul-de-sac in a well-kept neighborhood. The heavy lifting is done-roof and HVAC replaced in 2023-so you can simply enjoy the comfort, style, and peace of mind. Don't miss your chance to own this rare gem. Schedule your showing today! Potential for 2 additional bedrooms in the basement, they just need egress windows.
Zillow last checked: 8 hours ago
Listing updated: August 29, 2025 at 11:16am
Listing courtesy of:
Adrianne Cornejo 309-750-3932,
Keller Williams Revolution,
Casey Kearfott,
Keller Williams Revolution
Bought with:
Dawn Peters
Keller Williams Revolution
Source: MRED as distributed by MLS GRID,MLS#: 12415947
Facts & features
Interior
Bedrooms & bathrooms
- Bedrooms: 3
- Bathrooms: 2
- Full bathrooms: 2
Primary bedroom
- Features: Flooring (Hardwood)
- Level: Main
- Area: 156 Square Feet
- Dimensions: 13X12
Bedroom 2
- Features: Flooring (Hardwood)
- Level: Main
- Area: 176 Square Feet
- Dimensions: 16X11
Bedroom 3
- Features: Flooring (Hardwood)
- Level: Main
- Area: 120 Square Feet
- Dimensions: 12X10
Family room
- Features: Flooring (Vinyl)
- Level: Main
- Area: 475 Square Feet
- Dimensions: 19X25
Other
- Features: Flooring (Carpet)
- Level: Basement
- Area: 408 Square Feet
- Dimensions: 24X17
Kitchen
- Features: Flooring (Vinyl)
- Level: Main
- Area: 225 Square Feet
- Dimensions: 9X25
Laundry
- Level: Basement
- Area: 130 Square Feet
- Dimensions: 13X10
Living room
- Features: Flooring (Vinyl)
- Level: Main
- Area: 350 Square Feet
- Dimensions: 14X25
Office
- Features: Flooring (Carpet)
- Level: Basement
- Area: 190 Square Feet
- Dimensions: 19X10
Other
- Features: Flooring (Carpet)
- Level: Basement
- Area: 143 Square Feet
- Dimensions: 13X11
Heating
- Natural Gas, Forced Air
Cooling
- Central Air
Appliances
- Included: Double Oven, Microwave, Dishwasher, Refrigerator, Freezer, Washer, Dryer, Disposal, Stainless Steel Appliance(s), Cooktop
- Laundry: Laundry Chute
Features
- 1st Floor Bedroom
- Flooring: Hardwood
- Basement: Partially Finished,Crawl Space,Partial
- Number of fireplaces: 2
- Fireplace features: Wood Burning, Wood Burning Stove, Family Room, Living Room
Interior area
- Total structure area: 2,929
- Total interior livable area: 2,929 sqft
- Finished area below ground: 741
Property
Parking
- Total spaces: 2
- Parking features: Concrete, Garage Door Opener, On Site, Garage Owned, Attached, Garage
- Attached garage spaces: 2
- Has uncovered spaces: Yes
Accessibility
- Accessibility features: No Disability Access
Features
- Stories: 1
- Patio & porch: Deck
- Fencing: Fenced
Lot
- Size: 0.25 Acres
- Dimensions: 80X138
- Features: Level
Details
- Additional structures: Shed(s)
- Parcel number: 1429280037
- Special conditions: None
Construction
Type & style
- Home type: SingleFamily
- Architectural style: Ranch
- Property subtype: Single Family Residence
Materials
- Limestone, Wood Siding
- Foundation: Block
- Roof: Asphalt
Condition
- New construction: No
- Year built: 1957
- Major remodel year: 2024
Utilities & green energy
- Electric: 200+ Amp Service
- Sewer: Public Sewer
- Water: Public
Community & neighborhood
Location
- Region: Normal
- Subdivision: Westbrook
Other
Other facts
- Listing terms: VA
- Ownership: Fee Simple
Price history
| Date | Event | Price |
|---|---|---|
| 8/29/2025 | Sold | $300,000+5.3%$102/sqft |
Source: | ||
| 7/24/2025 | Contingent | $285,000$97/sqft |
Source: | ||
| 7/21/2025 | Price change | $285,000-1.7%$97/sqft |
Source: | ||
| 7/15/2025 | Price change | $290,000-1.7%$99/sqft |
Source: | ||
| 7/12/2025 | Listed for sale | $295,000+15.7%$101/sqft |
Source: | ||
Public tax history
| Year | Property taxes | Tax assessment |
|---|---|---|
| 2024 | $4,556 +8.4% | $67,112 +11.7% |
| 2023 | $4,202 +8.1% | $60,093 +10.7% |
| 2022 | $3,889 +5.1% | $54,289 +6% |
Find assessor info on the county website
Neighborhood: 61761
Nearby schools
GreatSchools rating
- 5/10Oakdale Elementary SchoolGrades: K-5Distance: 0.6 mi
- 5/10Kingsley Jr High SchoolGrades: 6-8Distance: 0.5 mi
- 7/10Normal Community West High SchoolGrades: 9-12Distance: 1.5 mi
Schools provided by the listing agent
- Elementary: Oakdale Elementary
- Middle: Kingsley Jr High
- High: Normal Community West High Schoo
- District: 5
Source: MRED as distributed by MLS GRID. This data may not be complete. We recommend contacting the local school district to confirm school assignments for this home.
Get pre-qualified for a loan
At Zillow Home Loans, we can pre-qualify you in as little as 5 minutes with no impact to your credit score.An equal housing lender. NMLS #10287.


