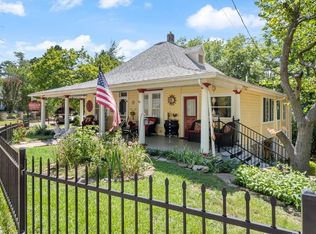Sold for $120,000 on 06/29/23
$120,000
5 Kingshighway, Eureka Springs, AR 72632
2beds
1,775sqft
Single Family Residence
Built in 1900
0.27 Acres Lot
$449,700 Zestimate®
$68/sqft
$1,993 Estimated rent
Home value
$449,700
$427,000 - $472,000
$1,993/mo
Zestimate® history
Loading...
Owner options
Explore your selling options
What's special
Circa 1900 Eureka Springs was a mere 21 years young when this home was constructed at the Turn of the Century. There are many well crafted homes from the early 1900's that remain intact today due to rigorous Preservation and Restoration efforts of many prestigious families that have lived in Eureka over the years. The entire Historic District including the Historic Loop where this gem is located is all on the National Register of Historic Places, with National Significance. This awesome home has stood strong for 122 years Thanks the the amazing Craftsmen, Home Builders and Stone Masons. A Perfect location on a picturesque wooded 1/4 acre lot with room to add a garage and guest house. I would utilize the whopping 25% Historic Tax Credits while bringing this beauty back to life! You could possibly tear out the attic and vault the ceilings on the first floor, enlarge the Master Bedroom with En suite and add double doors to a huge back deck. There is so much potential here that could be realized with the right buyers!
Zillow last checked: 8 hours ago
Listing updated: June 29, 2023 at 01:03pm
Listed by:
Lyla Allison 479-244-7245,
Century 21 Woodland Real Estate
Bought with:
Lyla Allison, EB00091282
Century 21 Woodland Real Estate
Source: ArkansasOne MLS,MLS#: 1230789 Originating MLS: Northwest Arkansas Board of REALTORS MLS
Originating MLS: Northwest Arkansas Board of REALTORS MLS
Facts & features
Interior
Bedrooms & bathrooms
- Bedrooms: 2
- Bathrooms: 2
- Full bathrooms: 1
- 1/2 bathrooms: 1
Features
- Attic, None
- Flooring: Carpet, Wood
- Basement: Partial,Walk-Out Access
- Number of fireplaces: 1
- Fireplace features: Wood Burning Stove
Interior area
- Total structure area: 1,775
- Total interior livable area: 1,775 sqft
Property
Parking
- Total spaces: 1
- Parking features: Detached Carport
- Has carport: Yes
- Covered spaces: 1
Features
- Levels: Two
- Stories: 2
- Exterior features: Gravel Driveway
- Fencing: None
- Has view: Yes
- Waterfront features: None
Lot
- Size: 0.27 Acres
- Features: City Lot, Near Park, Rolling Slope, Sloped, Views, Wooded
Details
- Additional structures: Storage
- Additional parcels included: 92500134000
- Parcel number: 92500133000
- Zoning: N
- Zoning description: Residential
- Special conditions: None
Construction
Type & style
- Home type: SingleFamily
- Architectural style: Historic/Antique
- Property subtype: Single Family Residence
Materials
- Other, See Remarks
- Foundation: Other, See Remarks
- Roof: Asphalt,Shingle
Condition
- New construction: No
- Year built: 1900
Utilities & green energy
- Sewer: Public Sewer
- Water: Public
- Utilities for property: Electricity Available, Natural Gas Available, Sewer Available, Water Available
Community & neighborhood
Community
- Community features: Near Fire Station, Near Hospital, Near Schools, Park, Shopping, Sidewalks
Location
- Region: Eureka Springs
- Subdivision: Freemanesc
Other
Other facts
- Road surface type: Paved
Price history
| Date | Event | Price |
|---|---|---|
| 8/28/2025 | Price change | $475,000-0.6%$268/sqft |
Source: | ||
| 7/8/2025 | Price change | $478,000-2%$269/sqft |
Source: | ||
| 5/17/2025 | Price change | $488,000-0.2%$275/sqft |
Source: | ||
| 4/16/2025 | Listed for sale | $489,000+307.5%$275/sqft |
Source: | ||
| 6/29/2023 | Sold | $120,000-19.7%$68/sqft |
Source: | ||
Public tax history
| Year | Property taxes | Tax assessment |
|---|---|---|
| 2024 | $733 +189% | $14,520 +8.1% |
| 2023 | $254 -16.3% | $13,428 |
| 2022 | $303 -0.1% | $13,428 |
Find assessor info on the county website
Neighborhood: 72632
Nearby schools
GreatSchools rating
- 8/10Eureka Springs Middle SchoolGrades: 5-8Distance: 1.5 mi
- 9/10Eureka Springs High SchoolGrades: 9-12Distance: 1.6 mi
- 8/10Eureka Springs Elementary SchoolGrades: PK-4Distance: 1.6 mi
Schools provided by the listing agent
- District: Eureka Springs
Source: ArkansasOne MLS. This data may not be complete. We recommend contacting the local school district to confirm school assignments for this home.

Get pre-qualified for a loan
At Zillow Home Loans, we can pre-qualify you in as little as 5 minutes with no impact to your credit score.An equal housing lender. NMLS #10287.
Sell for more on Zillow
Get a free Zillow Showcase℠ listing and you could sell for .
$449,700
2% more+ $8,994
With Zillow Showcase(estimated)
$458,694