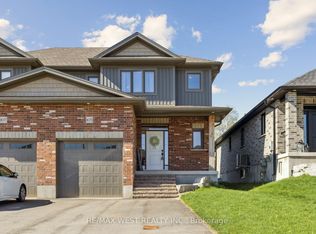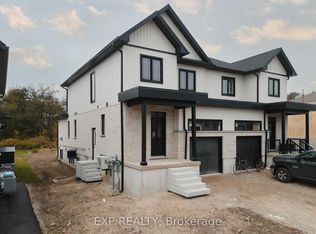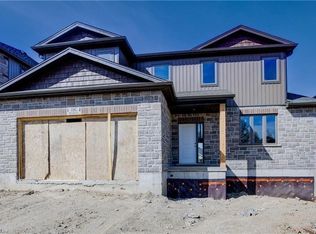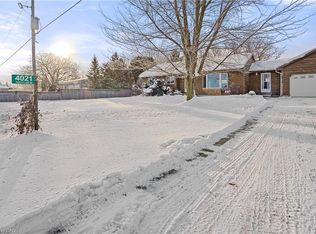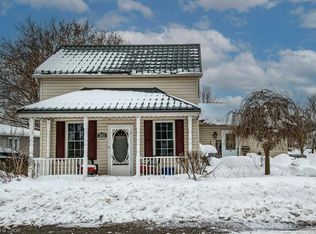Step into timeless charm with this beautifully maintained 2.5-storey freehold century home just steps from downtown Milverton. Offering 3 spacious bedrooms and 2 full bathrooms, this residence is a seamless blend of historic character and modern comfort. Inside, you'll be greeted by intricate original millwork, gleaming hardwood floors, and stunning stained glass windows that flood the home with natural light and warmth. Every corner tells a story—elegant yet inviting, rich in craftsmanship and detail. Upstairs offers three generous bedrooms, while the finished loft space on the upper half-storey is perfect for a cozy retreat, office, or studio. The two full bathrooms and quality finishes throughout ensure comfort without compromising the home's heritage charm. But the real magic awaits out back—lush greenery, winding pathways, and natural landscaping create a peaceful escape that feels like something out of a fairytale. Whether you're enjoying your morning coffee or entertaining under the stars, the backyard is truly a private oasis. This is more than a home—it’s a place to slow down, breathe deep, and enjoy the beauty in every detail. Book your showing today and fall in love with the heart and soul of this unique property.
For sale
C$625,000
5 King St, Perth East, ON N0K 1M0
3beds
2,006sqft
Single Family Residence, Residential
Built in 1900
7,607.64 Square Feet Lot
$-- Zestimate®
C$312/sqft
C$-- HOA
What's special
Intricate original millworkGleaming hardwood floorsStunning stained glass windowsFinished loft spaceLush greeneryWinding pathwaysNatural landscaping
- 162 days |
- 25 |
- 3 |
Zillow last checked: 8 hours ago
Listing updated: November 25, 2025 at 07:58am
Listed by:
Trevor Pohl, Salesperson,
Re/Max Icon Realty
Source: ITSO,MLS®#: 40744939Originating MLS®#: Cornerstone Association of REALTORS®
Facts & features
Interior
Bedrooms & bathrooms
- Bedrooms: 3
- Bathrooms: 2
- Full bathrooms: 2
- Main level bathrooms: 1
Bedroom
- Level: Second
Bedroom
- Level: Second
Other
- Level: Second
Bathroom
- Features: 3-Piece
- Level: Main
Bathroom
- Features: 4-Piece
- Level: Second
Dining room
- Level: Main
Foyer
- Level: Main
Kitchen
- Level: Main
Laundry
- Level: Main
Living room
- Level: Main
Living room
- Level: Main
Heating
- Forced Air, Natural Gas
Cooling
- Central Air
Appliances
- Included: Water Heater, Dishwasher, Dryer, Microwave, Range Hood, Refrigerator, Stove, Washer
- Laundry: In-Suite, Main Level
Features
- Basement: Full,Unfinished
- Has fireplace: No
Interior area
- Total structure area: 2,005
- Total interior livable area: 2,005 sqft
- Finished area above ground: 2,005
Video & virtual tour
Property
Parking
- Total spaces: 3
- Parking features: Private Drive Single Wide
- Uncovered spaces: 3
Features
- Patio & porch: Patio, Porch
- Frontage type: South
- Frontage length: 53.10
Lot
- Size: 7,607.64 Square Feet
- Dimensions: 53.1 x 143.27
- Features: Rural, Rectangular, City Lot, Library, Open Spaces, Park, Schools
- Topography: Flat
Details
- Additional structures: Shed(s)
- Parcel number: 530670204
- Zoning: C1
Construction
Type & style
- Home type: SingleFamily
- Architectural style: 2.5 Storey
- Property subtype: Single Family Residence, Residential
Materials
- Brick
- Foundation: Stone
- Roof: Metal
Condition
- 100+ Years
- New construction: No
- Year built: 1900
Utilities & green energy
- Sewer: Sewer (Municipal)
- Water: Municipal-Metered
Community & HOA
Location
- Region: Perth East
Financial & listing details
- Price per square foot: C$312/sqft
- Annual tax amount: C$2,269
- Date on market: 7/3/2025
- Inclusions: Dishwasher, Dryer, Microwave, Range Hood, Refrigerator, Stove, Washer
Trevor Pohl, Salesperson
(226) 777-5833
By pressing Contact Agent, you agree that the real estate professional identified above may call/text you about your search, which may involve use of automated means and pre-recorded/artificial voices. You don't need to consent as a condition of buying any property, goods, or services. Message/data rates may apply. You also agree to our Terms of Use. Zillow does not endorse any real estate professionals. We may share information about your recent and future site activity with your agent to help them understand what you're looking for in a home.
Price history
Price history
| Date | Event | Price |
|---|---|---|
| 11/6/2025 | Price change | C$625,000-2.3%C$312/sqft |
Source: ITSO #40744939 Report a problem | ||
| 9/26/2025 | Price change | C$640,000-0.8%C$319/sqft |
Source: ITSO #40744939 Report a problem | ||
| 8/7/2025 | Price change | C$645,000-0.8%C$322/sqft |
Source: ITSO #40744939 Report a problem | ||
| 7/3/2025 | Listed for sale | C$650,000C$324/sqft |
Source: ITSO #40744939 Report a problem | ||
Public tax history
Public tax history
Tax history is unavailable.Climate risks
Neighborhood: N0K
Nearby schools
GreatSchools rating
No schools nearby
We couldn't find any schools near this home.
- Loading
