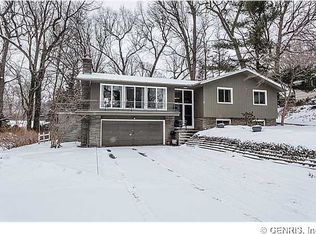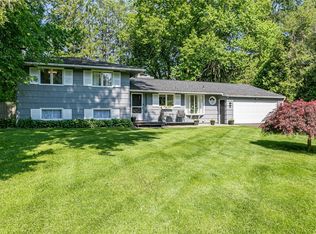Closed
$325,000
5 Kimberly Rd, Pittsford, NY 14534
4beds
1,850sqft
Single Family Residence
Built in 1959
0.37 Acres Lot
$335,200 Zestimate®
$176/sqft
$2,978 Estimated rent
Home value
$335,200
$312,000 - $362,000
$2,978/mo
Zestimate® history
Loading...
Owner options
Explore your selling options
What's special
Open Sat 4/19/25, 1-2:30pm. This newly renovated split-level home in a quiet Pittsford neighborhood offers a unique opportunity, with the added benefit of East Rochester school taxes. The home features a well-lit living room with a large picture window and recessed lighting, along with a brand-new gas fireplace insert for cozy ambiance. The spacious brand new kitchen is a chef’s dream, boasting fresh walls, ceilings, cabinets, flooring, and stainless steel appliances and is open to the dining room.The slider leads to a large deck, overlooking a delightful private and fully fenced backyard, perfect for relaxation or entertaining. The Florida room and powder room add to the appeal of the main floor. Upstairs, you’ll find the main bedroom, a fully updated main bathroom, and two additional guest bedrooms. The lower level is perfect for entertaining or family gatherings, featuring a bedroom, family room, theater room, laundry area, and storage space, all with convenient access through a full walk-out door. Additional updates include a new roof (2024), high-efficiency furnace (2023), air conditioning unit (2023), water heater (2023), and electrical panel box (2022), ensuring peace of mind for the future. Delayed negotiations will begin on Thur 4/24/25 at 11am. Don’t miss your chance to see this gem—schedule your showing today!
Zillow last checked: 8 hours ago
Listing updated: May 28, 2025 at 07:45pm
Listed by:
Mary Wenderlich 585-362-8979,
Keller Williams Realty Greater Rochester
Bought with:
Adam J Grandmont, 10401342976
Keller Williams Realty Greater Rochester
Source: NYSAMLSs,MLS#: R1595235 Originating MLS: Rochester
Originating MLS: Rochester
Facts & features
Interior
Bedrooms & bathrooms
- Bedrooms: 4
- Bathrooms: 2
- Full bathrooms: 1
- 1/2 bathrooms: 1
- Main level bathrooms: 1
Heating
- Gas, Forced Air
Cooling
- Central Air
Appliances
- Included: Dryer, Dishwasher, Gas Oven, Gas Range, Gas Water Heater, Microwave
- Laundry: In Basement
Features
- Entrance Foyer, Separate/Formal Living Room, Granite Counters, Kitchen/Family Room Combo, Living/Dining Room, Sliding Glass Door(s)
- Flooring: Ceramic Tile, Hardwood, Laminate, Varies
- Doors: Sliding Doors
- Basement: Full,Partially Finished
- Number of fireplaces: 1
Interior area
- Total structure area: 1,850
- Total interior livable area: 1,850 sqft
- Finished area below ground: 590
Property
Parking
- Total spaces: 2
- Parking features: Attached, Garage, Driveway, Garage Door Opener
- Attached garage spaces: 2
Features
- Levels: One
- Stories: 1
- Patio & porch: Open, Porch
- Exterior features: Blacktop Driveway, Fully Fenced
- Fencing: Full
Lot
- Size: 0.37 Acres
- Dimensions: 103 x 159
- Features: Near Public Transit, Rectangular, Rectangular Lot, Residential Lot
Details
- Additional structures: Shed(s), Storage
- Parcel number: 2646891511200004025000
- Special conditions: Standard
Construction
Type & style
- Home type: SingleFamily
- Architectural style: Split Level
- Property subtype: Single Family Residence
Materials
- Brick, Other, Wood Siding, Copper Plumbing
- Foundation: Block
- Roof: Asphalt
Condition
- Resale
- Year built: 1959
Utilities & green energy
- Electric: Circuit Breakers
- Sewer: Septic Tank
- Water: Connected, Public
- Utilities for property: Cable Available, High Speed Internet Available, Water Connected
Community & neighborhood
Location
- Region: Pittsford
- Subdivision: Sherwood Sec F
Other
Other facts
- Listing terms: Cash,Conventional,FHA,VA Loan
Price history
| Date | Event | Price |
|---|---|---|
| 5/28/2025 | Sold | $325,000+8.3%$176/sqft |
Source: | ||
| 4/25/2025 | Pending sale | $300,000$162/sqft |
Source: | ||
| 4/18/2025 | Listed for sale | $300,000+500%$162/sqft |
Source: | ||
| 3/9/2022 | Sold | $50,000-68.8%$27/sqft |
Source: Public Record Report a problem | ||
| 8/8/2007 | Sold | $160,000+3.9%$86/sqft |
Source: Public Record Report a problem | ||
Public tax history
| Year | Property taxes | Tax assessment |
|---|---|---|
| 2024 | -- | $185,000 |
| 2023 | -- | $185,000 +48% |
| 2022 | -- | $125,000 -28.6% |
Find assessor info on the county website
Neighborhood: 14534
Nearby schools
GreatSchools rating
- 6/10East Rochester Elementary SchoolGrades: PK-5Distance: 0.4 mi
- 5/10East Rochester Junior Senior High SchoolGrades: 6-12Distance: 0.4 mi
Schools provided by the listing agent
- District: East Rochester
Source: NYSAMLSs. This data may not be complete. We recommend contacting the local school district to confirm school assignments for this home.

