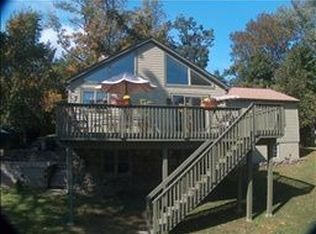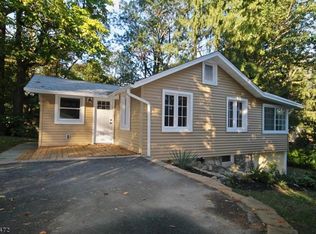Nicely maintained 2 bedroom, 1 bath lake house. Great starter or downsizing home; great alternative to Condo Living! Perfect for a weekend retreat! Large corner lot with two patio areas. Wonderful home that has many updates. Newer Well Pump, newer furnace, new hotter on demand, maintained septic. Close to Beach and all the other great amenities Highland Lakes has to offer: hiking, swimming, boating, fishing, tennis, and basketball! Close to award wining area golf courses and Mountain Creek. Close to shopping and Easy Access to Highway. Fireplace "As-Is," has liner, you can install wood burning stove or insert.
This property is off market, which means it's not currently listed for sale or rent on Zillow. This may be different from what's available on other websites or public sources.

