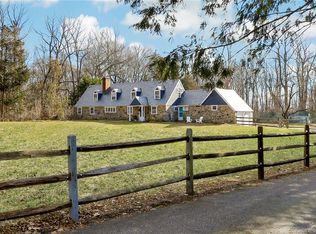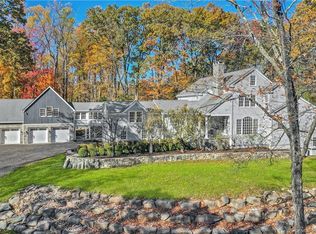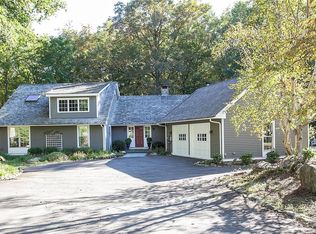Sold for $2,037,000
$2,037,000
5 Kettle Creek Road, Weston, CT 06883
5beds
4,606sqft
Single Family Residence
Built in 2022
2.26 Acres Lot
$2,114,600 Zestimate®
$442/sqft
$7,497 Estimated rent
Home value
$2,114,600
$1.88M - $2.37M
$7,497/mo
Zestimate® history
Loading...
Owner options
Explore your selling options
What's special
Seize the opportunity to own your dream home on one of lower Weston’s premier streets, minutes from award-winning schools, town, train and beach! This modern colonial farmhouse was designed by an acclaimed local builder/design team. Combining modern aesthetics with traditional details, the open floorplan includes a gourmet chef’s kitchen and elegant family room with a vaulted ceiling. Options for three separate home offices are located on the main level, off the second family room and on the third level. Upstairs, an exquisite primary suite is home to a spa bath and walk-in closet. Three additional bedrooms and two bathrooms complete the second level. An additional family room and fifth bedroom offer private spaces for an additional home office or guest suite. The third floor is home to a large playroom and additional full bath. Poised on two sylvan acres with an outdoor shower and room for a pool, you’ll love to relax on the front porch or entertain under the stars in your private country retreat.
Zillow last checked: 8 hours ago
Listing updated: February 04, 2025 at 01:03pm
Listed by:
Michelle & Team at William Raveis Real Estate,
Michelle Genovesi 203-984-7793,
William Raveis Real Estate 203-227-4343
Bought with:
Beth Mengel, RES.0768790
Compass Connecticut, LLC
Source: Smart MLS,MLS#: 170423420
Facts & features
Interior
Bedrooms & bathrooms
- Bedrooms: 5
- Bathrooms: 6
- Full bathrooms: 5
- 1/2 bathrooms: 1
Primary bedroom
- Features: Full Bath, Hardwood Floor, Walk-In Closet(s)
- Level: Upper
Bedroom
- Features: Full Bath, Hardwood Floor
- Level: Upper
Bedroom
- Features: Hardwood Floor
- Level: Upper
Bedroom
- Features: Hardwood Floor
- Level: Upper
Bedroom
- Features: Full Bath, Hardwood Floor
- Level: Upper
Bathroom
- Features: Tile Floor, Tub w/Shower
- Level: Upper
Dining room
- Features: High Ceilings, Hardwood Floor
- Level: Main
Family room
- Features: High Ceilings, Built-in Features, Fireplace, Hardwood Floor
- Level: Main
Great room
- Features: Hardwood Floor, Wet Bar
- Level: Upper
Kitchen
- Features: High Ceilings, Hardwood Floor, Kitchen Island, Pantry
- Level: Main
Other
- Features: Built-in Features, Half Bath
- Level: Main
Rec play room
- Features: Full Bath, Hardwood Floor
- Level: Upper
Study
- Features: High Ceilings, Hardwood Floor
- Level: Main
Heating
- Gas on Gas, Radiant, Zoned, Propane
Cooling
- Central Air, Zoned
Appliances
- Included: Gas Cooktop, Oven, Microwave, Range Hood, Refrigerator, Freezer, Dishwasher, Instant Hot Water, Washer, Dryer, Wine Cooler, Water Heater
- Laundry: Main Level, Upper Level, Mud Room
Features
- Sound System, Wired for Data, Entrance Foyer, In-Law Floorplan, Smart Thermostat
- Doors: French Doors
- Windows: Thermopane Windows
- Basement: Full,Concrete,Interior Entry
- Attic: Walk-up,Heated
- Number of fireplaces: 2
Interior area
- Total structure area: 4,606
- Total interior livable area: 4,606 sqft
- Finished area above ground: 4,606
Property
Parking
- Total spaces: 3
- Parking features: Attached, Garage Door Opener, Private, Asphalt, Gravel, Driveway
- Attached garage spaces: 3
- Has uncovered spaces: Yes
Features
- Patio & porch: Patio, Porch
- Exterior features: Rain Gutters, Lighting, Underground Sprinkler
- Waterfront features: Beach Access
Lot
- Size: 2.26 Acres
- Features: Rear Lot, Wetlands, Dry, Level, Few Trees
Details
- Parcel number: 2667414
- Zoning: R-2A
Construction
Type & style
- Home type: SingleFamily
- Architectural style: Colonial,Farm House
- Property subtype: Single Family Residence
Materials
- Clapboard, Vertical Siding
- Foundation: Concrete Perimeter
- Roof: Asphalt,Other
Condition
- To Be Built
- New construction: Yes
- Year built: 2022
Details
- Warranty included: Yes
Utilities & green energy
- Sewer: Septic Tank
- Water: Well
- Utilities for property: Underground Utilities
Green energy
- Energy efficient items: Thermostat, Ridge Vents, Windows
Community & neighborhood
Security
- Security features: Security System
Community
- Community features: Golf, Library, Medical Facilities, Park, Private Rec Facilities, Private School(s), Stables/Riding, Tennis Court(s)
Location
- Region: Weston
- Subdivision: Lower Weston
Price history
| Date | Event | Price |
|---|---|---|
| 1/30/2025 | Sold | $2,037,000+7.5%$442/sqft |
Source: | ||
| 4/26/2023 | Pending sale | $1,895,000$411/sqft |
Source: | ||
| 4/26/2023 | Contingent | $1,895,000$411/sqft |
Source: | ||
| 8/25/2022 | Listed for sale | $1,895,000$411/sqft |
Source: | ||
| 2/4/2022 | Pending sale | $1,895,000$411/sqft |
Source: | ||
Public tax history
| Year | Property taxes | Tax assessment |
|---|---|---|
| 2025 | $32,511 +204.9% | $1,360,310 +199.4% |
| 2024 | $10,662 +19.6% | $454,300 +68.5% |
| 2023 | $8,914 +0.3% | $269,640 |
Find assessor info on the county website
Neighborhood: 06883
Nearby schools
GreatSchools rating
- NAHurlbutt Elementary SchoolGrades: PK-2Distance: 0.9 mi
- 8/10Weston Middle SchoolGrades: 6-8Distance: 1.5 mi
- 10/10Weston High SchoolGrades: 9-12Distance: 1.4 mi
Sell with ease on Zillow
Get a Zillow Showcase℠ listing at no additional cost and you could sell for —faster.
$2,114,600
2% more+$42,292
With Zillow Showcase(estimated)$2,156,892


