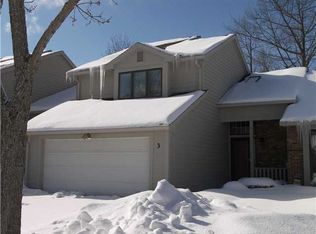Pottery Barn lovers delight! Open floor plan townhome w/ 2 story foyer. Great room w/ skylights, vaulted ceiling, gas fireplace w/ classic mantel and stunning hardwood floors on the 1st floor. Sliding door with transom window lead to private deck w/retractable awning, great for entertaining. Updated kitchen with breakfast bar, dining area and S.S appliances. Upstairs has a spacious reading loft overlooking the great room and foyer along with a large master bedroom w/private bath and double closets. This home has 2 bedrooms, 2.5 baths and a 2 car garage. Newer hot water heater, roof, gutters, garage door and opener, driveway, furnace (2013) and air conditioner (2014).
This property is off market, which means it's not currently listed for sale or rent on Zillow. This may be different from what's available on other websites or public sources.
