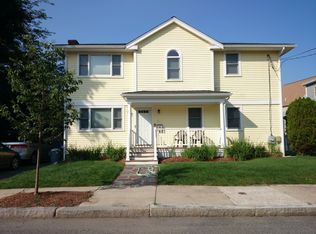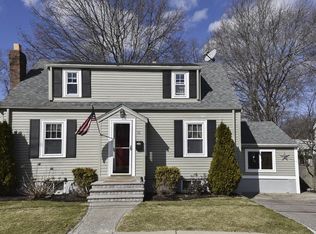Nicely renovated Cape located on a quiet dead end street. Close to shops, restaurants, public transportation and a 2 minute walk to Draper Park. Some of the major updates include a new roof in 2015, new central HVAC system, granite counter tops, stainless steel appliances and a new front entrance walkway. The master bathroom has radiant floor heating, Jacuzzi tub and multi head shower. Front to back living room is wired for surround sound speakers and is ideal for entertaining. The partially finished basement includes laundry, new lighting and is wired for cable and internet. There is a 3 season sun room, large deck and a fenced in, flat back yard great for kids and dogs. Truly a great home in a delightful family neighborhood. Offers due Monday by 5pm, allow 24 hours for response.
This property is off market, which means it's not currently listed for sale or rent on Zillow. This may be different from what's available on other websites or public sources.

