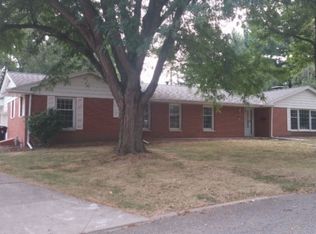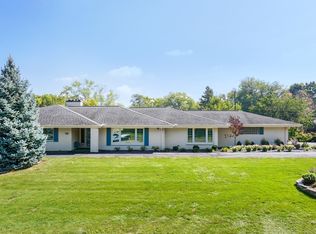No visible bkyd neighbors in this beautiful, mostly brick ranch in eye-pleasing , open green spaces, tucked away in Normal, within easy distance t0 parks, Trail, schools, Uptown, and surrounded by beautiful, mature trees buffering any intrusions. Other (1) is Sunroom, screen porch 8x17, flexible LR/DR use, electric cooktop, double ovens, garage attic storage, 2 WB fireplaces (one with marble surround), countless quality windows for natural light and relaxing views, sump in bsmnt storage, mature, gorgeous trees and landscaping, possible 6 bedrooms total with bsmnt egress door from FR to garage. Well loved and maintained, home in sought after area on over half acre lot. Extra parking in back. AC/Furnaces 2008 and 2018, roof 2010,remaining appl. are newer.Slate entry/hall, some updated bronze bath fixtures. Est. to repair/seal drive $1,000. Homestead and Sr. tax exemptions, S.F. from Assessor. All Information believed accurate, but not warranted. Bdrms 4,5,Oth(2) =guest bdrms/bsmt
This property is off market, which means it's not currently listed for sale or rent on Zillow. This may be different from what's available on other websites or public sources.

