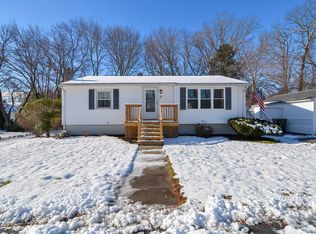Location, location, location! The dead-end retreat type lot provides privacy, seclusion, wooded views and is only minutes form the highway, beach, parks and more. This young (1995) 3-bedroom contemporary style split-level home boasts an open floor plan, cathedral ceilings, recessed lighting, exterior hot tub and a large eat-in kitchen with a skylight which makes it perfect for entertaining or just relaxing. The garage, storage shed and high end appliances (included) are a few other features that makes this home a true gem.
This property is off market, which means it's not currently listed for sale or rent on Zillow. This may be different from what's available on other websites or public sources.
