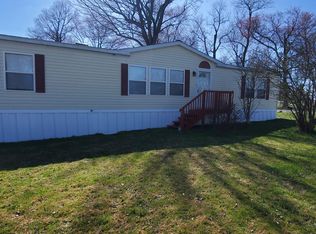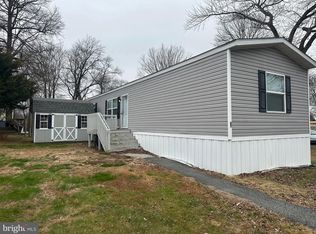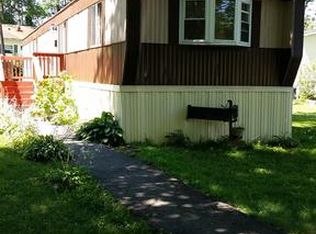Beautiful 2015 Commodore Beacon 28x52 Double wide in great park with lot rent This home shows immaculate. Home has split bedroom floor plan, Kitchen plenty of cabinets, counter space & breakfast bar, liv. rm. has built in bookshelf plus wood fireplace, both baths have skylights, WIC in master, large fam. rm. off of laundry. All appliances stay. Buyer must be approved by park. This is a must see.
This property is off market, which means it's not currently listed for sale or rent on Zillow. This may be different from what's available on other websites or public sources.



