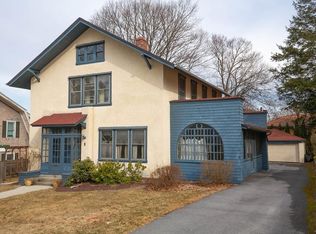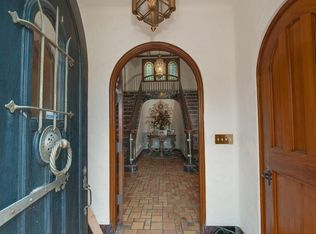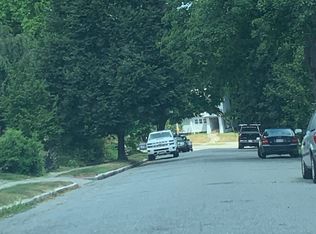Looking for an older colonial in great shape with tons of character? This is it! This home features eight rooms, four bedrooms, 1 ½ baths and a two-car garage. Desirable West Side neighborhood setting. Minutes to the highway. The open first floor includes a front to back living room w/fireplace, spacious dining room, kitchen with a real pantry, den and a half bath. Four bedrooms and a full bath on the second floor. Second floor master has a slider the opens onto a large balcony. Gorgeous natural woodwork, many built in cabinets with leaded glass, coffered ceilings in living room and dining room and hardwood floors. Updated windows, heating and electrical systems.
This property is off market, which means it's not currently listed for sale or rent on Zillow. This may be different from what's available on other websites or public sources.


