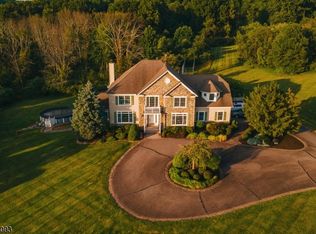
Closed
$1,150,000
5 Kelsey Farm Rd, Alexandria Twp., NJ 08848
4beds
5baths
--sqft
Single Family Residence
Built in 1998
8.02 Acres Lot
$1,187,700 Zestimate®
$--/sqft
$5,232 Estimated rent
Home value
$1,187,700
$1.07M - $1.32M
$5,232/mo
Zestimate® history
Loading...
Owner options
Explore your selling options
What's special
Zillow last checked: 19 hours ago
Listing updated: August 20, 2025 at 10:29am
Listed by:
Lindsey Tilton 609-397-3007,
River Valley Realty Llc
Bought with:
Mary Malone
Coldwell Banker Realty
Source: GSMLS,MLS#: 3953826
Facts & features
Price history
| Date | Event | Price |
|---|---|---|
| 8/20/2025 | Sold | $1,150,000-4.1% |
Source: | ||
| 7/3/2025 | Pending sale | $1,199,000 |
Source: | ||
| 7/2/2025 | Contingent | $1,199,000 |
Source: | ||
| 6/29/2025 | Listed for sale | $1,199,000 |
Source: | ||
| 5/17/2025 | Pending sale | $1,199,000 |
Source: | ||
Public tax history
| Year | Property taxes | Tax assessment |
|---|---|---|
| 2025 | $19,356 | $645,000 |
| 2024 | $19,356 +7.3% | $645,000 |
| 2023 | $18,041 +4.3% | $645,000 |
Find assessor info on the county website
Neighborhood: 08848
Nearby schools
GreatSchools rating
- 5/10Alexandria SchoolGrades: 4-8Distance: 3 mi
- 8/10Delaware Valley Reg High SchoolGrades: 9-12Distance: 3.8 mi
- NALester D Wilson Elementary SchoolGrades: PK-3Distance: 3.2 mi
Get a cash offer in 3 minutes
Find out how much your home could sell for in as little as 3 minutes with a no-obligation cash offer.
Estimated market value$1,187,700
Get a cash offer in 3 minutes
Find out how much your home could sell for in as little as 3 minutes with a no-obligation cash offer.
Estimated market value
$1,187,700