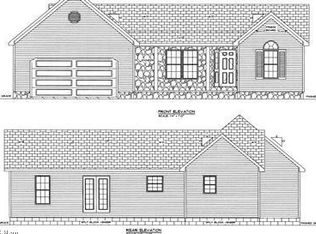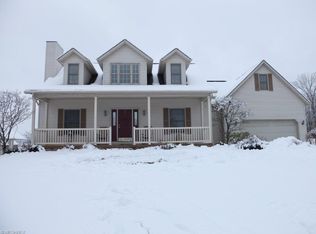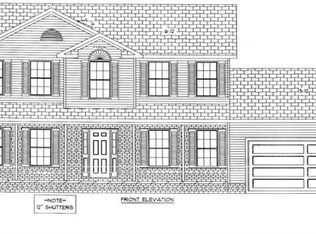Crockett Homes to be built! Ranch home with popular split bedroom design and 3 car garage. Master bedroom has beautiful custom designed 3 piece crown molding in tray ceiling, master bath, and walk in closet. Open kitchen/dinette area. Crockett Homes uses solid hardwood raised panel cabinet drawers with dovetail drawers and concealed hinges. The fireplace mantle is handmade and fireplace has stone or brick surround. An optional finished basement (additional $7000.00) adds 400 more sq ft of living area. 1st flr laundry. Other lots and plans available.
This property is off market, which means it's not currently listed for sale or rent on Zillow. This may be different from what's available on other websites or public sources.



