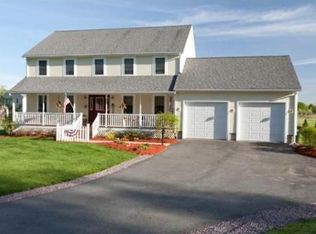Fantastic home in a nice country setting. This three bedroom Ranch sits on a beautiful lot. Inside you will find this home was extremely well taken care of by the original owners. Beautiful hardwood floors throughout. Open floor plan, great for entertaining. Cathedral ceilings add to the majestic appeal of the main living area along with the natural stone fireplace. Kitchen is open with a fantastic center island. All bedrooms are large in size with the closets to match. Downstairs you will find a great bonus room that could be used for a home office, kids play room or that man cave you've always wanted. The charm of the farmers porch only adds to the curb appeal to this home. Drive under two car garage is another special bonus to this home. Huge back yard with fruit trees. Book your showing today!
This property is off market, which means it's not currently listed for sale or rent on Zillow. This may be different from what's available on other websites or public sources.

