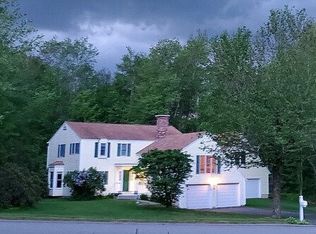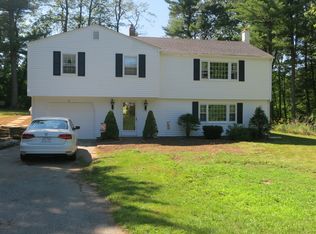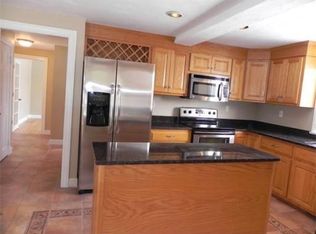Experience the beautiful landscaped yard and lawn as you walk up the brick walkway to the front door of this four bedroom Gambrel Cape. This well maintained home offers over 2100 square feet of quality living space. Perfect for entertaining, the main floor features a four year young, renovated kitchen with dovetail, soft close cabinets and stunning quartz counter tops. The kitchen is centrally located and offers easy access to the formal dining room, fireplaced family room, 1/2 bath and the 336 sq. ft. rear deck. The formal living room offers ample space as well as a beautiful built in china cabinet. The second floor boasts 4 bedrooms, one even has a second fireplace and two renovated full bathrooms. Ample closet space, remodeled bathrooms, finished room in basement and a 2-car attached garage are just a few of amenities that this home has to offer. Love this gorgeous home? Why not make it yours?
This property is off market, which means it's not currently listed for sale or rent on Zillow. This may be different from what's available on other websites or public sources.


