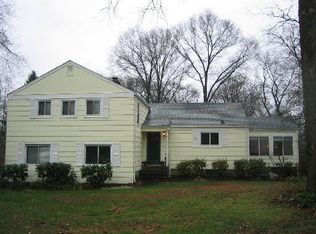Beautifully renovated throughout, this light filled four bedroom four full bath home located on a desirable Long Lots cul-de-sac offers an open concept floor plan perfect for today's lifestyle. The gourmet Klaffs kitchen with subzero fridge, Wolf gas range, wine fridge, and oversized island ideal for entertaining opens to the spacious dining room and living room. The generously sized master bedroom suite offers dual walk-in closets with ample storage space, separate sitting or office area, vaulted ceiling, and spa like bath featuring a steam shower, air jet tub, double sinks, and marble tile. The large family room with vaulted ceiling opens to the Trex deck ideal for entertaining and relaxation on the fenced level lot. Located close to amenities and schools with the train shuttle stop at the top of the street, this move in ready home is perfection! House has been recently painted a light grey. Exterior photos of the rear of the house to be changed shortly. Available for immediate occupancy.
This property is off market, which means it's not currently listed for sale or rent on Zillow. This may be different from what's available on other websites or public sources.
