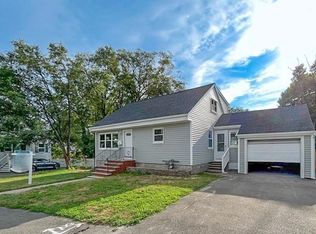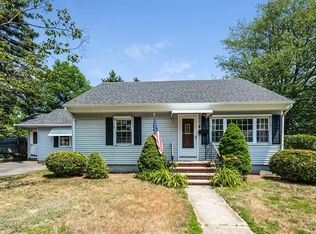Sold for $750,000 on 07/23/24
$750,000
5 Kays Rd, Stoneham, MA 02180
3beds
1,420sqft
Single Family Residence
Built in 1952
0.26 Acres Lot
$761,100 Zestimate®
$528/sqft
$3,602 Estimated rent
Home value
$761,100
$700,000 - $830,000
$3,602/mo
Zestimate® history
Loading...
Owner options
Explore your selling options
What's special
This charming Cape-Cod home is located in the heart of the Robinhood neighborhood. This home is within walking distance to restaurants, shops, and highways. Upon entering, you're welcomed by a cozy front living room. The open floor plan seamlessly connects the kitchen and dining area, with the kitchen featuring granite countertops, gas cooking, and a peninsula for easy entertaining. Adjacent to the kitchen is a convenient mudroom with direct access from the driveway. The first floor includes a bedroom with a fireplace, a large closet, and sliders leading to a three-season porch, deck and full bathroom. Second floor offer two great size bedrooms and ample closets and a full bathroom and standing shower. The home is equipped with central air conditioning, FHA gas heating, and a 200 Amp panel. The spacious, flat backyard is fully fenced, making it ideal for pets or large gatherings.
Zillow last checked: 8 hours ago
Listing updated: August 19, 2024 at 05:20pm
Listed by:
Leeman & Gately 781-307-1243,
Compass 617-206-3333,
Jill Leeman 781-307-1243
Bought with:
The Guarino Group
Lyv Realty
Source: MLS PIN,MLS#: 73257546
Facts & features
Interior
Bedrooms & bathrooms
- Bedrooms: 3
- Bathrooms: 2
- Full bathrooms: 2
Primary bedroom
- Features: Flooring - Hardwood, Exterior Access, Recessed Lighting, Remodeled
- Level: First
- Area: 264
- Dimensions: 22 x 12
Bedroom 2
- Features: Flooring - Hardwood
- Level: Second
- Area: 165
- Dimensions: 15 x 11
Bedroom 3
- Features: Flooring - Hardwood
- Level: Second
- Area: 180
- Dimensions: 15 x 12
Bathroom 1
- Features: Bathroom - Full
- Level: First
- Area: 64
- Dimensions: 8 x 8
Bathroom 2
- Features: Bathroom - Full
- Level: Second
- Area: 48
- Dimensions: 8 x 6
Dining room
- Features: Flooring - Hardwood, Remodeled
- Level: Main,First
- Area: 110
- Dimensions: 11 x 10
Kitchen
- Features: Dining Area, Countertops - Stone/Granite/Solid, Countertops - Upgraded, Cabinets - Upgraded, Open Floorplan, Recessed Lighting, Remodeled, Stainless Steel Appliances, Peninsula
- Level: Main,First
- Area: 144
- Dimensions: 12 x 12
Living room
- Features: Flooring - Hardwood, Window(s) - Bay/Bow/Box, Remodeled
- Level: Main,First
- Area: 176
- Dimensions: 16 x 11
Heating
- Forced Air, Natural Gas
Cooling
- Central Air
Appliances
- Laundry: In Basement
Features
- Mud Room, Sun Room
- Flooring: Tile, Hardwood
- Basement: Full
- Number of fireplaces: 1
- Fireplace features: Master Bedroom
Interior area
- Total structure area: 1,420
- Total interior livable area: 1,420 sqft
Property
Parking
- Total spaces: 4
- Parking features: Paved Drive, Off Street
- Has uncovered spaces: Yes
Features
- Patio & porch: Deck
- Exterior features: Deck, Rain Gutters, Storage, Fenced Yard
- Fencing: Fenced
Lot
- Size: 0.26 Acres
Details
- Parcel number: M:16 B:000 L:271,771161
- Zoning: RA
Construction
Type & style
- Home type: SingleFamily
- Architectural style: Cape
- Property subtype: Single Family Residence
Materials
- Frame
- Foundation: Concrete Perimeter
- Roof: Shingle
Condition
- Year built: 1952
Utilities & green energy
- Electric: 200+ Amp Service
- Sewer: Public Sewer
- Water: Public
- Utilities for property: for Gas Range
Community & neighborhood
Community
- Community features: Shopping, Park, Walk/Jog Trails
Location
- Region: Stoneham
- Subdivision: Robinhood School Area
Price history
| Date | Event | Price |
|---|---|---|
| 7/23/2024 | Sold | $750,000+2.8%$528/sqft |
Source: MLS PIN #73257546 Report a problem | ||
| 6/26/2024 | Listed for sale | $729,900+58.7%$514/sqft |
Source: MLS PIN #73257546 Report a problem | ||
| 1/8/2016 | Sold | $460,000+4.6%$324/sqft |
Source: Public Record Report a problem | ||
| 11/18/2015 | Pending sale | $439,900$310/sqft |
Source: Better Living Real Estate, LLC #71930695 Report a problem | ||
| 11/11/2015 | Listed for sale | $439,900+14.9%$310/sqft |
Source: Better Living Real Estate, LLC #71930695 Report a problem | ||
Public tax history
| Year | Property taxes | Tax assessment |
|---|---|---|
| 2025 | $7,112 +4.2% | $695,200 +7.9% |
| 2024 | $6,824 +2.6% | $644,400 +7.5% |
| 2023 | $6,652 +15% | $599,300 +7.9% |
Find assessor info on the county website
Neighborhood: 02180
Nearby schools
GreatSchools rating
- 6/10Robin Hood Elementary SchoolGrades: PK-4Distance: 0.3 mi
- 7/10Stoneham Middle SchoolGrades: 5-8Distance: 0.4 mi
- 6/10Stoneham High SchoolGrades: 9-12Distance: 1.5 mi
Schools provided by the listing agent
- Elementary: Robinhood
- Middle: Stoneham
- High: Stoneham
Source: MLS PIN. This data may not be complete. We recommend contacting the local school district to confirm school assignments for this home.
Get a cash offer in 3 minutes
Find out how much your home could sell for in as little as 3 minutes with a no-obligation cash offer.
Estimated market value
$761,100
Get a cash offer in 3 minutes
Find out how much your home could sell for in as little as 3 minutes with a no-obligation cash offer.
Estimated market value
$761,100

