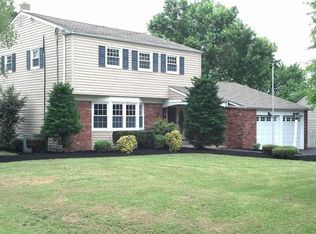Sold for $429,000 on 10/31/23
$429,000
5 Kathryn Rd, Chalfont, PA 18914
4beds
2,177sqft
Single Family Residence
Built in 1968
0.46 Acres Lot
$602,700 Zestimate®
$197/sqft
$3,701 Estimated rent
Home value
$602,700
$561,000 - $645,000
$3,701/mo
Zestimate® history
Loading...
Owner options
Explore your selling options
What's special
Spacious 4-bedroom 2.5-bath home waiting for your personal touch! The open concept layout features a spacious kitchen with ample cabinet and counter space that opens to a large family room. The focal point of the family room is the beautiful river rock fireplace to keep you cozy all winter long. Formal dining room off the kitchen leads into the living room, all with easy to maintain hardwood floors. Finishing off the main floor is the laundry room and powder room. Upstairs you will find a good sized owners suite with a roughed-in bathroom that is a blank canvas waiting for your imagination. Three additional bedrooms and a full bath complete the second floor. Outside, you will find a generous sized fenced in yard with an in-ground pool, the perfect place to host family gatherings. Convenient drive to route 309 and an easy ride to Doylestown for great shops, breweries, and restaurants. Schedule your private tour today. HIGHEST & BEST DEADLINE SUNDAY 9/17 @ 7PM
Zillow last checked: 8 hours ago
Listing updated: October 31, 2023 at 05:27am
Listed by:
Trisha Lutteroty 215-768-4881,
Keller Williams Realty Group
Bought with:
John Pignatelli, 2320844
RE/MAX Centre Realtors
Source: Bright MLS,MLS#: PABU2057206
Facts & features
Interior
Bedrooms & bathrooms
- Bedrooms: 4
- Bathrooms: 3
- Full bathrooms: 2
- 1/2 bathrooms: 1
- Main level bathrooms: 1
Basement
- Area: 0
Heating
- Baseboard, Oil
Cooling
- Central Air, Electric
Appliances
- Included: Water Heater
Features
- Combination Kitchen/Living, Dining Area, Family Room Off Kitchen, Open Floorplan, Formal/Separate Dining Room, Kitchen - Table Space, Recessed Lighting, Vaulted Ceiling(s), Dry Wall
- Flooring: Wood, Vinyl, Tile/Brick
- Basement: Unfinished
- Number of fireplaces: 1
- Fireplace features: Wood Burning
Interior area
- Total structure area: 2,177
- Total interior livable area: 2,177 sqft
- Finished area above ground: 2,177
- Finished area below ground: 0
Property
Parking
- Total spaces: 2
- Parking features: Garage Faces Side, Driveway, Attached
- Attached garage spaces: 2
- Has uncovered spaces: Yes
Accessibility
- Accessibility features: None
Features
- Levels: Two
- Stories: 2
- Has private pool: Yes
- Pool features: Private
Lot
- Size: 0.46 Acres
- Dimensions: 100.00 x 200.00
Details
- Additional structures: Above Grade, Below Grade
- Parcel number: 26021014
- Zoning: RR
- Special conditions: Standard
Construction
Type & style
- Home type: SingleFamily
- Architectural style: Colonial
- Property subtype: Single Family Residence
Materials
- Frame
- Foundation: Block
- Roof: Shingle
Condition
- New construction: No
- Year built: 1968
Utilities & green energy
- Sewer: Public Sewer
- Water: Public
Community & neighborhood
Location
- Region: Chalfont
- Subdivision: Tower Hill
- Municipality: NEW BRITAIN TWP
Other
Other facts
- Listing agreement: Exclusive Right To Sell
- Listing terms: Cash,Conventional
- Ownership: Fee Simple
Price history
| Date | Event | Price |
|---|---|---|
| 10/31/2023 | Sold | $429,000+7.2%$197/sqft |
Source: | ||
| 9/18/2023 | Pending sale | $400,000$184/sqft |
Source: | ||
| 9/16/2023 | Listed for sale | $400,000$184/sqft |
Source: | ||
Public tax history
| Year | Property taxes | Tax assessment |
|---|---|---|
| 2025 | $5,900 +0.8% | $32,460 |
| 2024 | $5,852 +7.4% | $32,460 |
| 2023 | $5,446 +2% | $32,460 |
Find assessor info on the county website
Neighborhood: 18914
Nearby schools
GreatSchools rating
- 7/10Pine Run El SchoolGrades: K-6Distance: 1.4 mi
- 8/10Tohickon Middle SchoolGrades: 7-9Distance: 6.4 mi
- 10/10Central Bucks High School-WestGrades: 10-12Distance: 4.3 mi
Schools provided by the listing agent
- District: Central Bucks
Source: Bright MLS. This data may not be complete. We recommend contacting the local school district to confirm school assignments for this home.

Get pre-qualified for a loan
At Zillow Home Loans, we can pre-qualify you in as little as 5 minutes with no impact to your credit score.An equal housing lender. NMLS #10287.
Sell for more on Zillow
Get a free Zillow Showcase℠ listing and you could sell for .
$602,700
2% more+ $12,054
With Zillow Showcase(estimated)
$614,754