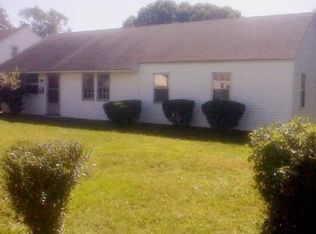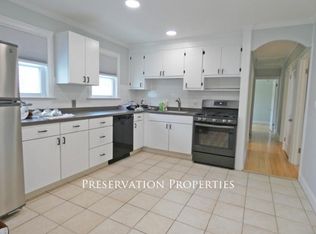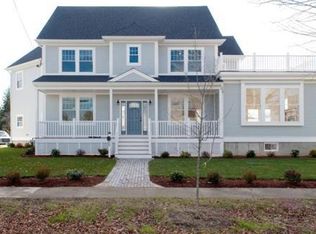Sold for $3,000,000
$3,000,000
5 Kappius Path, Newton, MA 02459
5beds
5,716sqft
Single Family Residence
Built in 2023
8,948 Square Feet Lot
$2,969,000 Zestimate®
$525/sqft
$7,879 Estimated rent
Home value
$2,969,000
$2.82M - $3.12M
$7,879/mo
Zestimate® history
Loading...
Owner options
Explore your selling options
What's special
Stunning contemporary 5,716sf new construction home located on a cul-de-sac on an 8,948sf lot. This magnificent 5-bedroom, 5 full bath, and 2 half bath property boasts luxurious living with state-of-the-art features and finishes throughout. The second level of the home offers four generously sized bedrooms, each with their own bathroom. Laundry room on this level for added convenience. The main level features a spacious living room with a cozy fireplace, office, dining area and kitchen complete with Thermador appliances. The open-concept design leads seamlessly to a large patio area, perfect for outdoor entertaining. The third floor features a playroom, offering additional space for activities or hobbies. The lower level of the home includes a family room and another en-suite bedroom, and half-bath providing an ideal space for guests.. 2-car garage, hydro Central Air, sprinkler system, car-charger, fenced yard and so much more. Still time to choose your finishes! Target completion Sept
Zillow last checked: 8 hours ago
Listing updated: December 11, 2023 at 07:41am
Listed by:
Michelle J. Lane 617-584-3904,
Michelle Lane Real Estate 617-960-0782
Bought with:
Better Home Team
Coldwell Banker Realty - Boston
Source: MLS PIN,MLS#: 73115679
Facts & features
Interior
Bedrooms & bathrooms
- Bedrooms: 5
- Bathrooms: 7
- Full bathrooms: 5
- 1/2 bathrooms: 2
Primary bedroom
- Features: Bathroom - Full, Walk-In Closet(s), Closet/Cabinets - Custom Built, Flooring - Hardwood, Recessed Lighting
- Level: Second
- Area: 336
- Dimensions: 21 x 16
Bedroom 2
- Features: Bathroom - Full, Flooring - Hardwood
- Level: Second
- Area: 168
- Dimensions: 14 x 12
Bedroom 3
- Features: Bathroom - Full, Flooring - Hardwood
- Level: Second
- Area: 168
- Dimensions: 14 x 12
Bedroom 4
- Features: Bathroom - Full, Flooring - Hardwood
- Level: Second
- Area: 120
- Dimensions: 12 x 10
Bedroom 5
- Level: Basement
Primary bathroom
- Features: Yes
Bathroom 1
- Features: Bathroom - Half
- Level: First
- Area: 28
- Dimensions: 7 x 4
Bathroom 2
- Features: Bathroom - Full, Bathroom - Double Vanity/Sink, Bathroom - Tiled With Tub & Shower
- Level: Second
- Area: 150
- Dimensions: 15 x 10
Bathroom 3
- Features: Bathroom - Full, Flooring - Stone/Ceramic Tile
- Level: Second
- Area: 72
- Dimensions: 12 x 6
Dining room
- Features: Flooring - Hardwood, Exterior Access, Open Floorplan, Recessed Lighting, Lighting - Pendant
- Level: Main,First
- Area: 276
- Dimensions: 23 x 12
Family room
- Level: Basement
Kitchen
- Features: Countertops - Stone/Granite/Solid, Kitchen Island, Open Floorplan, Recessed Lighting, Lighting - Pendant
- Level: Main,First
- Area: 238
- Dimensions: 17 x 14
Living room
- Features: Flooring - Hardwood, Exterior Access, Recessed Lighting
- Level: Main,First
- Area: 475
- Dimensions: 25 x 19
Office
- Features: Flooring - Hardwood, French Doors, Recessed Lighting
- Level: First
- Area: 120
- Dimensions: 12 x 10
Heating
- Forced Air
Cooling
- Central Air
Appliances
- Included: Gas Water Heater, Range, Dishwasher, Disposal, Refrigerator
- Laundry: Flooring - Stone/Ceramic Tile, Gas Dryer Hookup, Washer Hookup, Second Floor, Electric Dryer Hookup
Features
- Recessed Lighting, Bathroom - Full, Bathroom - Half, Office, Mud Room, Play Room, Bathroom, Walk-up Attic
- Flooring: Tile, Hardwood, Flooring - Hardwood, Flooring - Stone/Ceramic Tile
- Doors: French Doors
- Windows: Insulated Windows
- Basement: Finished
- Number of fireplaces: 1
- Fireplace features: Living Room
Interior area
- Total structure area: 5,716
- Total interior livable area: 5,716 sqft
Property
Parking
- Total spaces: 4
- Parking features: Attached, Paved Drive, Off Street
- Attached garage spaces: 2
- Uncovered spaces: 2
Accessibility
- Accessibility features: No
Features
- Patio & porch: Patio
- Exterior features: Patio, Sprinkler System, Fenced Yard
- Fencing: Fenced
- Frontage length: 140.00
Lot
- Size: 8,948 sqft
- Features: Cul-De-Sac, Cleared, Level
Details
- Parcel number: 708154
- Zoning: SR3
Construction
Type & style
- Home type: SingleFamily
- Architectural style: Contemporary
- Property subtype: Single Family Residence
Materials
- Foundation: Concrete Perimeter
- Roof: Shingle
Condition
- Year built: 2023
Utilities & green energy
- Electric: 200+ Amp Service
- Sewer: Public Sewer
- Water: Public
- Utilities for property: for Gas Range, for Electric Oven, for Electric Dryer, Washer Hookup
Community & neighborhood
Community
- Community features: Public Transportation, Shopping, Park, Private School
Location
- Region: Newton
- Subdivision: Oak Hill Park
Other
Other facts
- Road surface type: Paved
Price history
| Date | Event | Price |
|---|---|---|
| 12/15/2025 | Listing removed | $3,099,000$542/sqft |
Source: MLS PIN #73437519 Report a problem | ||
| 10/22/2025 | Price change | $3,099,000-3.2%$542/sqft |
Source: MLS PIN #73437519 Report a problem | ||
| 9/30/2025 | Listed for sale | $3,200,000+6.7%$560/sqft |
Source: MLS PIN #73437519 Report a problem | ||
| 10/25/2023 | Sold | $3,000,000$525/sqft |
Source: MLS PIN #73115679 Report a problem | ||
| 6/30/2023 | Contingent | $3,000,000$525/sqft |
Source: MLS PIN #73115679 Report a problem | ||
Public tax history
| Year | Property taxes | Tax assessment |
|---|---|---|
| 2025 | $26,730 +302.9% | $2,727,600 +301.3% |
| 2024 | $6,634 +31.9% | $679,700 +37.6% |
| 2023 | $5,028 +4.5% | $493,900 +8% |
Find assessor info on the county website
Neighborhood: Oak Hill
Nearby schools
GreatSchools rating
- 9/10Memorial Spaulding Elementary SchoolGrades: K-5Distance: 0.9 mi
- 8/10Oak Hill Middle SchoolGrades: 6-8Distance: 1.4 mi
- 10/10Newton South High SchoolGrades: 9-12Distance: 1.7 mi
Schools provided by the listing agent
- Elementary: Mem-Spaulding
- Middle: Oak Hill
- High: Newton South
Source: MLS PIN. This data may not be complete. We recommend contacting the local school district to confirm school assignments for this home.
Get a cash offer in 3 minutes
Find out how much your home could sell for in as little as 3 minutes with a no-obligation cash offer.
Estimated market value$2,969,000
Get a cash offer in 3 minutes
Find out how much your home could sell for in as little as 3 minutes with a no-obligation cash offer.
Estimated market value
$2,969,000


