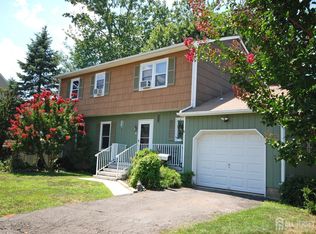Sold for $655,000 on 06/25/25
$655,000
5 Kalman Ct, Middlesex, NJ 08846
3beds
1,904sqft
Single Family Residence
Built in 1975
8,398.37 Square Feet Lot
$664,300 Zestimate®
$344/sqft
$3,370 Estimated rent
Home value
$664,300
$605,000 - $731,000
$3,370/mo
Zestimate® history
Loading...
Owner options
Explore your selling options
What's special
Highest and best due Wednesday 4/30/25 at noon. Meticulously maintained spacious center hall colonial located on a Cul-de-sac. This home has been updated throughout. Most recent updates include custom built entertainment center w/porcelain tile & roll outs, Generac generator, gas FHA furnace, Central Air, sprinkler system (front & back), carpet in 2 bedrooms, crown molding on 1st floor. Solid 3 1/2 maple wood floors. Spacious primary bedroom inc. walkin closet & 2nd closet w/private remodeled master bath. The powder room beautifully remodeled with pedestal sink & magnificent tiled floor. The updated kitchen includes plenty of Quartz counter-top space & breakfast bar w/glass tiled backsplash. All stainless-steel appliances including a laundry closet w/full size washer/dryer. Family rm with tiled surround gas fireplace & marble hearth. Relax in this beautiful, fenced backyard w/custom built deck w/sunburst trim & built-in seating perfect for outdoor enjoyment.. Also included is a cold water sink for all your gardening needs. Gas line for grill. Separate pool area-deck attached. Plenty of beautiful perennials throughout this property. Full basement includes tiled flooring and drop ceiling w/pool table. Easy access to Raritan Valley Train line, NY bus & Rt 22, Minutes to 78, 287, 202/206. A fabulous neighborhood to call your new home! Just unpack and move in. The owner is a NJ Licensed Realtor. Highest and best due Wednesday at noon.
Zillow last checked: 8 hours ago
Listing updated: June 25, 2025 at 05:23pm
Listed by:
JAN HOMPESCH,
RE/MAX PREMIER 908-754-1500
Source: All Jersey MLS,MLS#: 2509916R
Facts & features
Interior
Bedrooms & bathrooms
- Bedrooms: 3
- Bathrooms: 3
- Full bathrooms: 2
- 1/2 bathrooms: 1
Primary bedroom
- Features: Full Bath, Walk-In Closet(s)
- Area: 247
- Dimensions: 19 x 13
Bedroom 2
- Area: 234
- Dimensions: 18 x 13
Bedroom 3
- Area: 144
- Dimensions: 12 x 12
Bathroom
- Features: Stall Shower and Tub, Stall Shower
Dining room
- Features: Formal Dining Room
- Area: 143
- Dimensions: 13 x 11
Family room
- Area: 234
- Length: 18
Kitchen
- Features: Breakfast Bar
- Area: 143
- Dimensions: 13 x 11
Living room
- Area: 216
- Dimensions: 18 x 12
Basement
- Area: 0
Heating
- Forced Air
Cooling
- Central Air
Appliances
- Included: Self Cleaning Oven, Dishwasher, Disposal, Dryer, Free-Standing Freezer, Gas Range/Oven, Microwave, Refrigerator, Washer, Electric Water Heater
Features
- Blinds, Entrance Foyer, Kitchen, Bath Half, Living Room, Dining Room, Family Room, 3 Bedrooms, Bath Full, Bath Main, Attic
- Flooring: Carpet, Ceramic Tile, See Remarks, Wood
- Windows: Screen/Storm Window, Blinds
- Basement: Partially Finished, Full, Recreation Room, Interior Entry
- Has fireplace: Yes
- Fireplace features: Gas
Interior area
- Total structure area: 1,904
- Total interior livable area: 1,904 sqft
Property
Parking
- Total spaces: 1
- Parking features: 2 Car Width, Asphalt, Garage, Attached, Garage Door Opener
- Attached garage spaces: 1
- Has uncovered spaces: Yes
Features
- Levels: Two
- Stories: 2
- Patio & porch: Deck, Patio
- Exterior features: Lawn Sprinklers, Curbs, Deck, Patio, Door(s)-Storm/Screen, Screen/Storm Window, Sidewalk, Fencing/Wall, Storage Shed, Yard
- Pool features: Above Ground
- Fencing: Fencing/Wall
Lot
- Size: 8,398 sqft
- Dimensions: 112.00 x 0.00
- Features: Near Shopping, Near Train, Cul-De-Sac, Near Public Transit
Details
- Additional structures: Shed(s)
- Parcel number: 100000700000000605
- Zoning: R-75
Construction
Type & style
- Home type: SingleFamily
- Architectural style: Colonial
- Property subtype: Single Family Residence
Materials
- Roof: Asphalt
Condition
- Year built: 1975
Utilities & green energy
- Gas: Natural Gas
- Sewer: Public Sewer
- Water: Public
- Utilities for property: Electricity Connected, Natural Gas Connected
Community & neighborhood
Community
- Community features: Curbs, Sidewalks
Location
- Region: Middlesex
Other
Other facts
- Ownership: Fee Simple
Price history
| Date | Event | Price |
|---|---|---|
| 6/25/2025 | Sold | $655,000+2.4%$344/sqft |
Source: | ||
| 5/7/2025 | Contingent | $639,900$336/sqft |
Source: | ||
| 5/7/2025 | Pending sale | $639,900$336/sqft |
Source: | ||
| 4/24/2025 | Listed for sale | $639,900$336/sqft |
Source: | ||
Public tax history
| Year | Property taxes | Tax assessment |
|---|---|---|
| 2025 | $13,660 +18% | $590,300 +18% |
| 2024 | $11,575 +5% | $500,200 |
| 2023 | $11,019 -0.1% | $500,200 +348.6% |
Find assessor info on the county website
Neighborhood: 08846
Nearby schools
GreatSchools rating
- 4/10Parker Elementary SchoolGrades: K-3Distance: 0.7 mi
- 4/10Von E Mauger Middle SchoolGrades: 6-8Distance: 1.7 mi
- 4/10Middlesex High SchoolGrades: 9-12Distance: 0.8 mi
Get a cash offer in 3 minutes
Find out how much your home could sell for in as little as 3 minutes with a no-obligation cash offer.
Estimated market value
$664,300
Get a cash offer in 3 minutes
Find out how much your home could sell for in as little as 3 minutes with a no-obligation cash offer.
Estimated market value
$664,300
