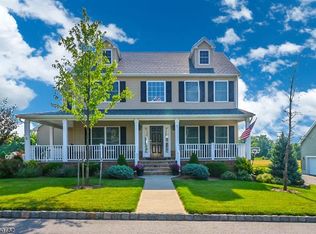Pristine home on cul de sac in heart of Sergeantsville with center island kitchen w/ SS appliances, open floor plan, mudroom, finished basement, patio, fenced yard, office and upgraded master bath. This home has been tastefully upgraded throughout with new lighting fixtures, glass tile kitchen back splash, water filtered drinking spout, up graded Master bath with soaking tub, double sink and shower stall, fully finished basement includes electric fireplace, gym, office and storage. Fully fenced level, open and beautifully landscaped yard boasts paver patio, swing set, storage shed and lots of room to entertain and frolic. Side entrance welcomes you into the home's mudroom perfect for organizing coats and shoes. Separate laundry room on main level. Property backs to open space.
This property is off market, which means it's not currently listed for sale or rent on Zillow. This may be different from what's available on other websites or public sources.

