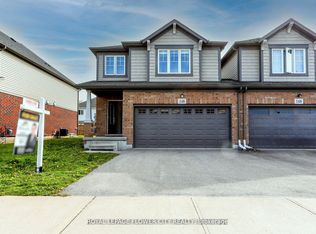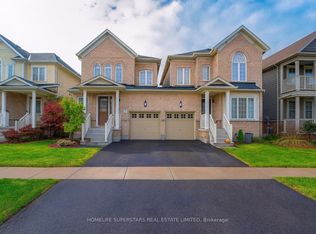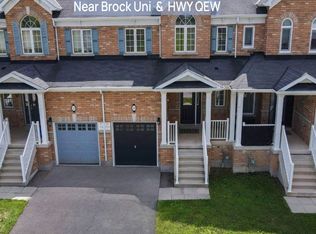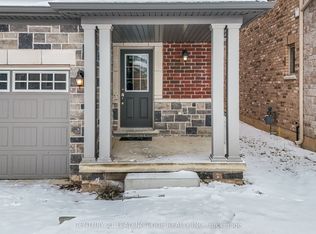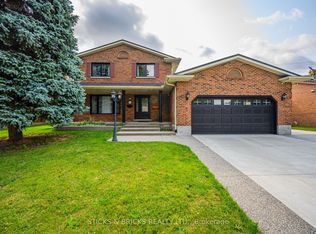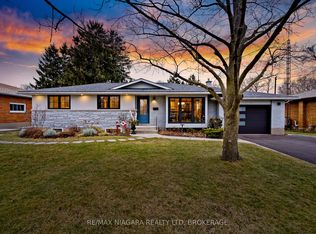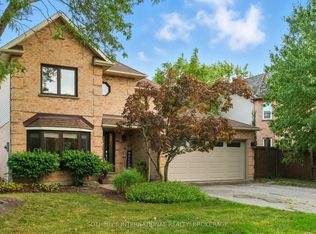This better than new 5-bedroom, 4-bath home offers everything today's discerning buyer is looking for. Built in 2011 and extensively renovated by the current owners, it provides over 3,000 sq. ft. of beautifully finished, move-in-ready living space. Designed for modern family living, the home features quartz countertops, LED pot lights on every level, all updated bathrooms, an EV charger in the garage, a double-car garage, and fresh paint throughout. Ideally located with quick access to the highway, Brock University, Canada Games Park, and scenic hiking trails, this home combines everyday convenience with an active, outdoor lifestyle. The flexible layout also offers excellent potential for a future in-law suite in the basement. This home will check all the boxes. A full list of updates is available upon request.
For sale
C$919,000
5 Juneberry Rd, Thorold, ON L2V 0B2
5beds
4baths
Single Family Residence
Built in ----
4,241 Square Feet Lot
$-- Zestimate®
C$--/sqft
C$-- HOA
What's special
Quartz countertopsAll updated bathroomsDouble-car garageFresh paint throughout
- 2 days |
- 7 |
- 0 |
Likely to sell faster than
Zillow last checked: 8 hours ago
Listing updated: January 14, 2026 at 11:56am
Listed by:
Century 21 Heritage House LTD
Source: TRREB,MLS®#: X12696276 Originating MLS®#: Niagara Association of REALTORS
Originating MLS®#: Niagara Association of REALTORS
Facts & features
Interior
Bedrooms & bathrooms
- Bedrooms: 5
- Bathrooms: 4
Primary bedroom
- Level: Third
- Dimensions: 5.49 x 4.55
Bedroom
- Level: Third
- Dimensions: 3.66 x 4.55
Bedroom 2
- Level: Third
- Dimensions: 3.05 x 3.05
Bedroom 3
- Level: Third
- Dimensions: 3.05 x 3.38
Bathroom
- Level: Main
- Dimensions: 0 x 0
Bathroom
- Level: Third
- Dimensions: 0 x 0
Bathroom
- Level: Third
- Dimensions: 0 x 0
Bathroom
- Level: Basement
- Dimensions: 0 x 0
Family room
- Level: Second
- Dimensions: 5.21 x 4.55
Kitchen
- Level: Main
- Dimensions: 5.51 x 4.55
Living room
- Level: Main
- Dimensions: 4.29 x 4.55
Recreation
- Level: Basement
- Dimensions: 8.84 x 4.27
Heating
- Forced Air, Gas
Cooling
- Central Air
Appliances
- Included: Water Heater
Features
- Central Vacuum, In-Law Capability, Water Meter
- Basement: Full,Finished
- Has fireplace: Yes
- Fireplace features: Natural Gas
Interior area
- Living area range: 2500-3000 null
Video & virtual tour
Property
Parking
- Total spaces: 8
- Parking features: Private Double
- Has garage: Yes
Features
- Stories: 2
- Patio & porch: Porch
- Exterior features: Landscaped
- Pool features: None
Lot
- Size: 4,241 Square Feet
- Features: Rectangular Lot
- Topography: Flat
Details
- Parcel number: 640430471
Construction
Type & style
- Home type: SingleFamily
- Property subtype: Single Family Residence
Materials
- Brick
- Foundation: Poured Concrete
- Roof: Asphalt Shingle
Utilities & green energy
- Sewer: Sewer
Community & HOA
Location
- Region: Thorold
Financial & listing details
- Annual tax amount: C$7,484
- Date on market: 1/14/2026
Century 21 Heritage House LTD
By pressing Contact Agent, you agree that the real estate professional identified above may call/text you about your search, which may involve use of automated means and pre-recorded/artificial voices. You don't need to consent as a condition of buying any property, goods, or services. Message/data rates may apply. You also agree to our Terms of Use. Zillow does not endorse any real estate professionals. We may share information about your recent and future site activity with your agent to help them understand what you're looking for in a home.
Price history
Price history
Price history is unavailable.
Public tax history
Public tax history
Tax history is unavailable.Climate risks
Neighborhood: L2V
Nearby schools
GreatSchools rating
- 4/10Maple Avenue SchoolGrades: PK-6Distance: 9 mi
- 3/10Gaskill Preparatory SchoolGrades: 7-8Distance: 10.3 mi
- 3/10Niagara Falls High SchoolGrades: 9-12Distance: 11 mi
- Loading
