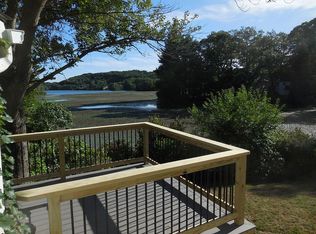Sold for $475,000
$475,000
5 Judith Rd, Worcester, MA 01602
3beds
1,560sqft
Single Family Residence
Built in 1951
9,838 Square Feet Lot
$519,900 Zestimate®
$304/sqft
$3,010 Estimated rent
Home value
$519,900
$494,000 - $546,000
$3,010/mo
Zestimate® history
Loading...
Owner options
Explore your selling options
What's special
MULTIPLE OFFERS! HIGHEST and BEST due by 3/7 at 12pm (noon). This is the home you have been waiting for! Meticulously maintained and updated, this 3 bed, 2.5 bath cape is nestled on quiet cul-de-sac in Worcester’s highly sought-after West Side. First floor boasts inviting mudroom, cabinet-packed kitchen with stainless appliances and high-end granite, formal living/dining room with fireplace and built-in corner hutch, master bedroom, half bath, and sun-drenched 12’x18’ family room with cathedral ceiling. The tranquil upstairs offers two spacious bedrooms and modern full bath. Finished basement has full bath and tasteful bonus space. Large fenced-in backyard, deck, and custom stone patio are ideal for entertaining. Expansive 180' frontage gives the feel of a private corner lot, with a newly paved driveway and siding (2020) give this home great curb appeal. Some of the many upgrades in this home include: gas heating system & pellet stove (2013), water heater (2022), updated baths and more
Zillow last checked: 8 hours ago
Listing updated: April 14, 2023 at 10:48pm
Listed by:
Nicole Palmerino 774-249-2381,
Keller Williams Boston MetroWest 508-877-6500
Bought with:
O'Donnell Brothers Homes
RE/MAX Real Estate Center
Source: MLS PIN,MLS#: 73083211
Facts & features
Interior
Bedrooms & bathrooms
- Bedrooms: 3
- Bathrooms: 3
- Full bathrooms: 2
- 1/2 bathrooms: 1
Primary bedroom
- Features: Closet, Flooring - Hardwood
- Level: First
Bedroom 2
- Features: Flooring - Hardwood
- Level: Second
Bedroom 3
- Features: Flooring - Hardwood
- Level: Second
Bathroom 1
- Features: Bathroom - Half, Remodeled
- Level: First
Bathroom 2
- Features: Bathroom - Full, Bathroom - Tiled With Tub & Shower, Flooring - Stone/Ceramic Tile
- Level: Second
Bathroom 3
- Features: Bathroom - Full, Bathroom - With Shower Stall
- Level: Basement
Family room
- Features: Cathedral Ceiling(s), Ceiling Fan(s), Flooring - Hardwood, Exterior Access, Recessed Lighting, Slider
- Level: First
Kitchen
- Features: Closet, Flooring - Stone/Ceramic Tile, Countertops - Stone/Granite/Solid, Cabinets - Upgraded, Recessed Lighting, Remodeled, Stainless Steel Appliances, Lighting - Overhead
- Level: First
Heating
- Natural Gas, Pellet Stove, Fireplace
Cooling
- None
Appliances
- Included: Gas Water Heater, Range, Dishwasher, Refrigerator
- Laundry: In Basement, Electric Dryer Hookup, Washer Hookup
Features
- Dining Area, Bonus Room, Living/Dining Rm Combo
- Flooring: Tile, Hardwood, Laminate, Flooring - Hardwood
- Doors: French Doors, Insulated Doors
- Windows: Insulated Windows
- Basement: Partially Finished
- Number of fireplaces: 1
- Fireplace features: Wood / Coal / Pellet Stove
Interior area
- Total structure area: 1,560
- Total interior livable area: 1,560 sqft
Property
Parking
- Total spaces: 6
- Parking features: Attached, Garage Door Opener, Paved Drive, Off Street, Paved
- Attached garage spaces: 1
- Uncovered spaces: 5
Features
- Patio & porch: Deck - Wood, Patio
- Exterior features: Deck - Wood, Patio, Balcony, Rain Gutters, Storage, Professional Landscaping, Decorative Lighting, Fenced Yard
- Fencing: Fenced
- Has view: Yes
- View description: Water, Pond
- Has water view: Yes
- Water view: Pond,Water
Lot
- Size: 9,838 sqft
- Features: Cul-De-Sac, Level
Details
- Parcel number: M:51 B:010 L:00012,1804827
- Zoning: RS-7
Construction
Type & style
- Home type: SingleFamily
- Architectural style: Cape
- Property subtype: Single Family Residence
Materials
- Frame
- Foundation: Concrete Perimeter, Block
- Roof: Shingle
Condition
- Year built: 1951
Utilities & green energy
- Electric: 200+ Amp Service, Generator Connection
- Sewer: Public Sewer
- Water: Public
- Utilities for property: for Electric Oven, for Electric Dryer, Washer Hookup, Generator Connection
Green energy
- Energy efficient items: Thermostat
Community & neighborhood
Community
- Community features: Public Transportation, Shopping, Park, Walk/Jog Trails, Medical Facility, Bike Path, Public School
Location
- Region: Worcester
Other
Other facts
- Listing terms: Contract
- Road surface type: Paved
Price history
| Date | Event | Price |
|---|---|---|
| 4/11/2023 | Sold | $475,000+13.1%$304/sqft |
Source: MLS PIN #73083211 Report a problem | ||
| 3/1/2023 | Listed for sale | $419,900+127%$269/sqft |
Source: MLS PIN #73083211 Report a problem | ||
| 4/9/2009 | Sold | $185,000-7.5%$119/sqft |
Source: Public Record Report a problem | ||
| 1/18/2009 | Price change | $200,000-7%$128/sqft |
Source: Keller Williams Realty #70864555 Report a problem | ||
| 12/7/2008 | Price change | $215,000-4.4%$138/sqft |
Source: Keller Williams Realty #70864555 Report a problem | ||
Public tax history
| Year | Property taxes | Tax assessment |
|---|---|---|
| 2025 | $6,567 +33.9% | $497,900 +39.6% |
| 2024 | $4,903 +3.8% | $356,600 +8.3% |
| 2023 | $4,722 +8.4% | $329,300 +15% |
Find assessor info on the county website
Neighborhood: 01602
Nearby schools
GreatSchools rating
- 5/10May Street SchoolGrades: K-6Distance: 0.4 mi
- 4/10University Pk Campus SchoolGrades: 7-12Distance: 1.3 mi
- 4/10Chandler Magnet SchoolGrades: PK-6Distance: 0.7 mi
Schools provided by the listing agent
- Elementary: May St
- Middle: Forest Grove
- High: Doherty
Source: MLS PIN. This data may not be complete. We recommend contacting the local school district to confirm school assignments for this home.
Get a cash offer in 3 minutes
Find out how much your home could sell for in as little as 3 minutes with a no-obligation cash offer.
Estimated market value$519,900
Get a cash offer in 3 minutes
Find out how much your home could sell for in as little as 3 minutes with a no-obligation cash offer.
Estimated market value
$519,900

