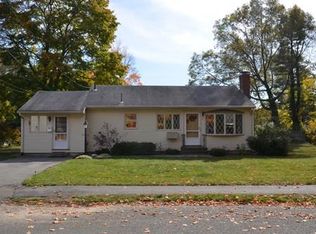The moment you step into this home, you will instantly fall in love with the open bright floor plan. Extensively renovated split entry home offers hardwood floors, beautiful built-ins and crown molding in the living room, kitchen with large center island, granite & stainless appliances opens to dining room and a spacious deck overlooking the large yard. There is also a master bedroom with bath and 2 additional bedrooms on the main level. The lower level offers a fireplaced family room, an office/extra bedroom, half bath, laundry and walks out the the back yard. Renovations include new roof, windows, heating & cooling, flooring, kitchens and baths and more! Located on a quiet cul de sac neighborhood within a mile and half to town center, dining, Farmers Market, Commuter Rail & more. Stroll to the town common on summer nights to listen to music at (TCAN) Natick Center for the Arts. Don't miss out - Make this house your home!
This property is off market, which means it's not currently listed for sale or rent on Zillow. This may be different from what's available on other websites or public sources.
