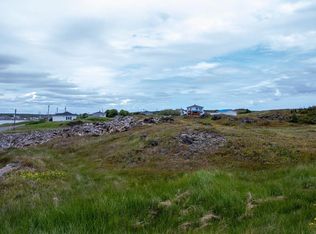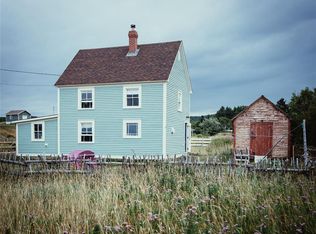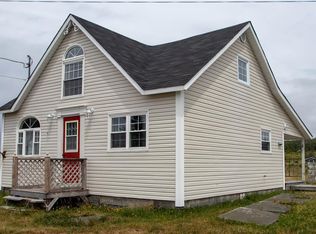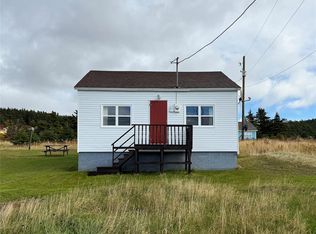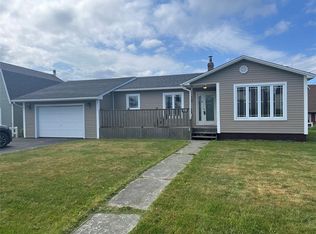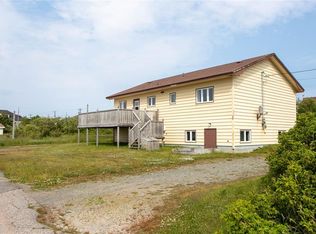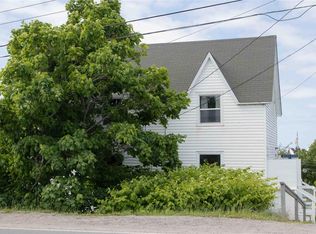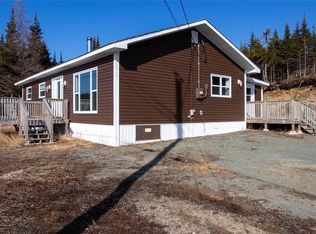5 Joy Place, Catalina, NL A0C1J0
What's special
- 760 days |
- 0 |
- 0 |
Zillow last checked: 8 hours ago
Listing updated: October 20, 2025 at 04:09am
Warren Cole,
Cormack Realty Limited
Facts & features
Interior
Bedrooms & bathrooms
- Bedrooms: 4
- Bathrooms: 2
- Full bathrooms: 1
- 1/2 bathrooms: 1
Bedroom
- Level: Main
- Area: 112.2 Square Feet
- Dimensions: 11 x 10.2
Bedroom
- Level: Main
- Area: 109 Square Feet
- Dimensions: 10.9 x 10
Bedroom
- Level: Lower
- Area: 106.4 Square Feet
- Dimensions: 11.2 x 9.5
Bathroom
- Level: Main
- Area: 55.44 Square Feet
- Dimensions: 7.7 x 7.2
Bathroom
- Level: Lower
- Area: 37.2 Square Feet
- Dimensions: 6.2 x 6
Other
- Level: Main
- Area: 124.44 Square Feet
- Dimensions: 12.2 x 10.2
Dining room
- Level: Main
- Area: 117.6 Square Feet
- Dimensions: 10.5 x 11.2
Family room
- Level: Lower
- Area: 314.6 Square Feet
- Dimensions: 22 x 14.3
Kitchen
- Level: Main
- Area: 132 Square Feet
- Dimensions: 12 x 11
Laundry
- Level: Lower
- Area: 92.96 Square Feet
- Dimensions: 11.2 x 8.3
Living room
- Level: Main
- Area: 196.84 Square Feet
- Dimensions: 14.8 x 13.3
Workshop
- Level: Lower
- Area: 264.42 Square Feet
- Dimensions: 22.6 x 11.7
Heating
- Electric, Propane
Cooling
- Electric
Appliances
- Included: Dishwasher, Refrigerator, Microwave, Stove, Washer, Dryer
Features
- Flooring: Ceramic/Marble, Concrete, Cushion/Tile/Lino, Hardwood, Laminate
- Has fireplace: Yes
- Fireplace features: Propane
Interior area
- Total structure area: 2,460
- Total interior livable area: 2,460 sqft
Property
Parking
- Parking features: None
- Has uncovered spaces: Yes
Lot
- Dimensions: 115' x 135' x 143' x 110'
- Features: Under 0.5 Acres
Details
- Additional structures: Shed(s)
- Zoning description: Residential
Construction
Type & style
- Home type: SingleFamily
- Architectural style: Bungalow
- Property subtype: Single Family Residence
Materials
- Clapboard, Shingle Siding
- Foundation: Concrete, Fully Developed
- Roof: Shingle - Asphalt
Condition
- Year built: 1979
Utilities & green energy
- Sewer: Public Sewer
- Water: Public
Community & HOA
Location
- Region: Trinity Bay North
Financial & listing details
- Price per square foot: C$75/sqft
- Annual tax amount: C$809
- Date on market: 11/17/2023
- Inclusions: Fridge, stove, microwave oven, dishwasher, washer, dryer, propane fireplace, window dressings, and some furniture in the family room
(709) 427-0821
By pressing Contact Agent, you agree that the real estate professional identified above may call/text you about your search, which may involve use of automated means and pre-recorded/artificial voices. You don't need to consent as a condition of buying any property, goods, or services. Message/data rates may apply. You also agree to our Terms of Use. Zillow does not endorse any real estate professionals. We may share information about your recent and future site activity with your agent to help them understand what you're looking for in a home.
Price history
Price history
Price history is unavailable.
Public tax history
Public tax history
Tax history is unavailable.Climate risks
Neighborhood: A0C
Nearby schools
GreatSchools rating
No schools nearby
We couldn't find any schools near this home.
Schools provided by the listing agent
- District: Clarenville-Bonavista
Source: Newfoundland and Labrador AR. This data may not be complete. We recommend contacting the local school district to confirm school assignments for this home.
- Loading
