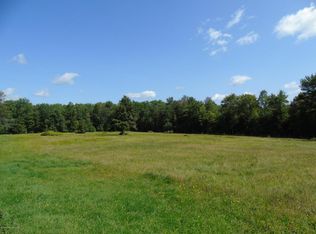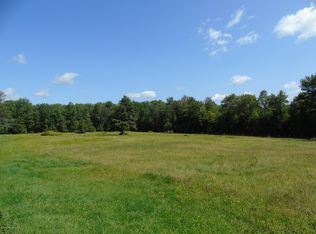Sold for $940,000 on 04/28/25
$940,000
5 Josef Dr, Spring Brook Township, PA 18444
5beds
3,368sqft
Residential, Single Family Residence
Built in 2018
2.88 Acres Lot
$990,200 Zestimate®
$279/sqft
$3,668 Estimated rent
Home value
$990,200
$832,000 - $1.18M
$3,668/mo
Zestimate® history
Loading...
Owner options
Explore your selling options
What's special
Welcome to this stunning 5-bedroom, 3.5 bath home that combines luxury and functionality with modern elegance with lake view. Boasting an open floor plan, this home features a grand floor-to-ceiling stone fireplace that serves as the centerpiece of the spacious living room. The kitchen is a chef's dream, equipped with professional-grade appliances, quartz countertops, and an oversized island, perfect for entertaining. The neutral color palette and stylish design throughout create a serene, inviting atmosphere.Step outside to your private oasis, complete with an in-ground pool and ample space for outdoor entertaining. The lower level offers even more opportunities for relaxation and fun, with a full second kitchen and plenty of space for gatherings. With no detail overlooked, this home is the perfect blend of comfort and sophistication. Don't miss the chance to make it yours!
Zillow last checked: 8 hours ago
Listing updated: April 29, 2025 at 04:41am
Listed by:
Heather L Kishel,
Coldwell Banker Town & Country Properties Moscow
Bought with:
Heather L Kishel, RS279133
Coldwell Banker Town & Country Properties Moscow
Source: GSBR,MLS#: SC250881
Facts & features
Interior
Bedrooms & bathrooms
- Bedrooms: 5
- Bathrooms: 4
- Full bathrooms: 3
- 1/2 bathrooms: 1
Primary bedroom
- Area: 202.89 Square Feet
- Dimensions: 13.83 x 14.67
Bedroom 2
- Area: 140.81 Square Feet
- Dimensions: 11.42 x 12.33
Bedroom 3
- Area: 137.06 Square Feet
- Dimensions: 10.75 x 12.75
Bedroom 4
- Area: 208.59 Square Feet
- Dimensions: 13.75 x 15.17
Primary bathroom
- Area: 133.74 Square Feet
- Dimensions: 13.83 x 9.67
Bathroom
- Description: Powder Room
- Area: 47.48 Square Feet
- Dimensions: 6.33 x 7.5
Bathroom 2
- Area: 55.44 Square Feet
- Dimensions: 7.83 x 7.08
Bathroom 3
- Area: 68.51 Square Feet
- Dimensions: 8.75 x 7.83
Eating area
- Area: 154.82 Square Feet
- Dimensions: 9.83 x 15.75
Family room
- Area: 365.29 Square Feet
- Dimensions: 24.08 x 15.17
Kitchen
- Area: 203.18 Square Feet
- Dimensions: 12.9 x 15.75
Kitchen
- Area: 137.74 Square Feet
- Dimensions: 9.08 x 15.17
Laundry
- Area: 50.02 Square Feet
- Dimensions: 6.67 x 7.5
Laundry
- Area: 127.73 Square Feet
- Dimensions: 8.42 x 15.17
Living room
- Area: 322.88 Square Feet
- Dimensions: 20.5 x 15.75
Heating
- Central, Natural Gas, Hot Water, Fireplace Insert, Fireplace(s)
Cooling
- Ceiling Fan(s), Central Air
Appliances
- Included: Dishwasher, Stainless Steel Appliance(s), Wine Refrigerator, Washer/Dryer, Refrigerator, Range Hood, Oven, Microwave, Free-Standing Gas Range, Dryer
- Laundry: In Basement, Sink, Laundry Room, Main Level
Features
- Ceiling Fan(s), Vaulted Ceiling(s), Walk-In Closet(s), Stone Counters, Recessed Lighting, See Remarks, Second Kitchen, Open Floorplan, Pantry, High Ceilings, Kitchen Island, In-Law Floorplan, Entrance Foyer, Double Vanity, Eat-in Kitchen, Drywall
- Flooring: Ceramic Tile, Hardwood
- Doors: French Doors, Sliding Doors
- Basement: Bath/Stubbed,Storage Space,Walk-Out Access,Partially Finished,Interior Entry,Full,Heated,Concrete,Exterior Entry
- Attic: See Remarks
- Number of fireplaces: 1
- Fireplace features: Gas, Living Room, Insert
Interior area
- Total structure area: 3,368
- Total interior livable area: 3,368 sqft
- Finished area above ground: 2,094
- Finished area below ground: 1,274
Property
Parking
- Total spaces: 3
- Parking features: Attached, Off Street, Driveway, Kitchen Level, Garage Faces Side, Garage Door Opener, Enclosed
- Attached garage spaces: 3
- Has uncovered spaces: Yes
Features
- Levels: Two
- Stories: 2
- Patio & porch: Covered, Terrace, Porch, Patio, Front Porch
- Exterior features: Balcony, Private Yard, Rain Gutters, Fire Pit, Private Entrance, Other
- Pool features: Fenced, In Ground
- Fencing: Back Yard,Fenced
- Has view: Yes
Lot
- Size: 2.88 Acres
- Dimensions: 209 x 525 x 282 x 530
- Features: Back Yard, Views, See Remarks, Private, Other, Level, Front Yard, Few Trees
Details
- Parcel number: 2030201002504
- Zoning: R1
Construction
Type & style
- Home type: SingleFamily
- Architectural style: Traditional
- Property subtype: Residential, Single Family Residence
Materials
- Vinyl Siding
- Foundation: Concrete Perimeter, Raised
- Roof: Composition
Condition
- New construction: Yes
- Year built: 2018
Utilities & green energy
- Electric: Circuit Breakers
- Sewer: Private Sewer, Septic Tank
- Water: Well
- Utilities for property: Cable Available, Sewer Connected, Phone Available, Natural Gas Connected, Electricity Connected
Community & neighborhood
Security
- Security features: Smoke Detector(s)
Location
- Region: Spring Brook Township
Other
Other facts
- Listing terms: Cash,Conventional
- Road surface type: Asphalt, Paved
Price history
| Date | Event | Price |
|---|---|---|
| 4/28/2025 | Sold | $940,000+8.2%$279/sqft |
Source: | ||
| 3/17/2025 | Pending sale | $869,000$258/sqft |
Source: | ||
| 3/3/2025 | Listed for sale | $869,000+1480%$258/sqft |
Source: | ||
| 3/12/2018 | Sold | $55,000$16/sqft |
Source: Public Record | ||
Public tax history
| Year | Property taxes | Tax assessment |
|---|---|---|
| 2024 | $9,475 +4.6% | $39,400 |
| 2023 | $9,055 +2.8% | $39,400 |
| 2022 | $8,804 +1.5% | $39,400 |
Find assessor info on the county website
Neighborhood: 18444
Nearby schools
GreatSchools rating
- 7/10Moscow El SchoolGrades: K-3Distance: 2.7 mi
- 6/10North Pocono Middle SchoolGrades: 6-8Distance: 2.9 mi
- 6/10North Pocono High SchoolGrades: 9-12Distance: 2.9 mi

Get pre-qualified for a loan
At Zillow Home Loans, we can pre-qualify you in as little as 5 minutes with no impact to your credit score.An equal housing lender. NMLS #10287.

